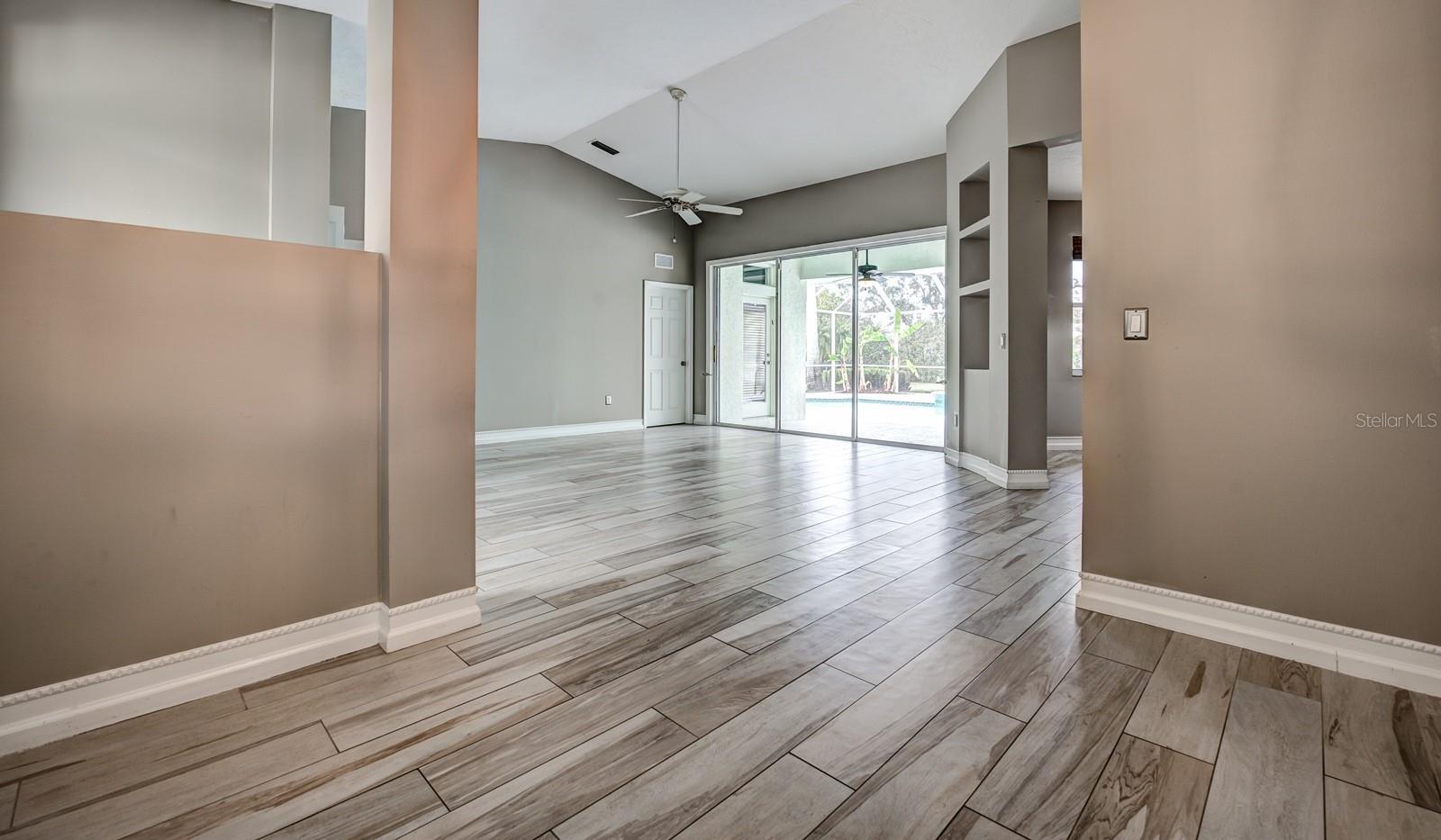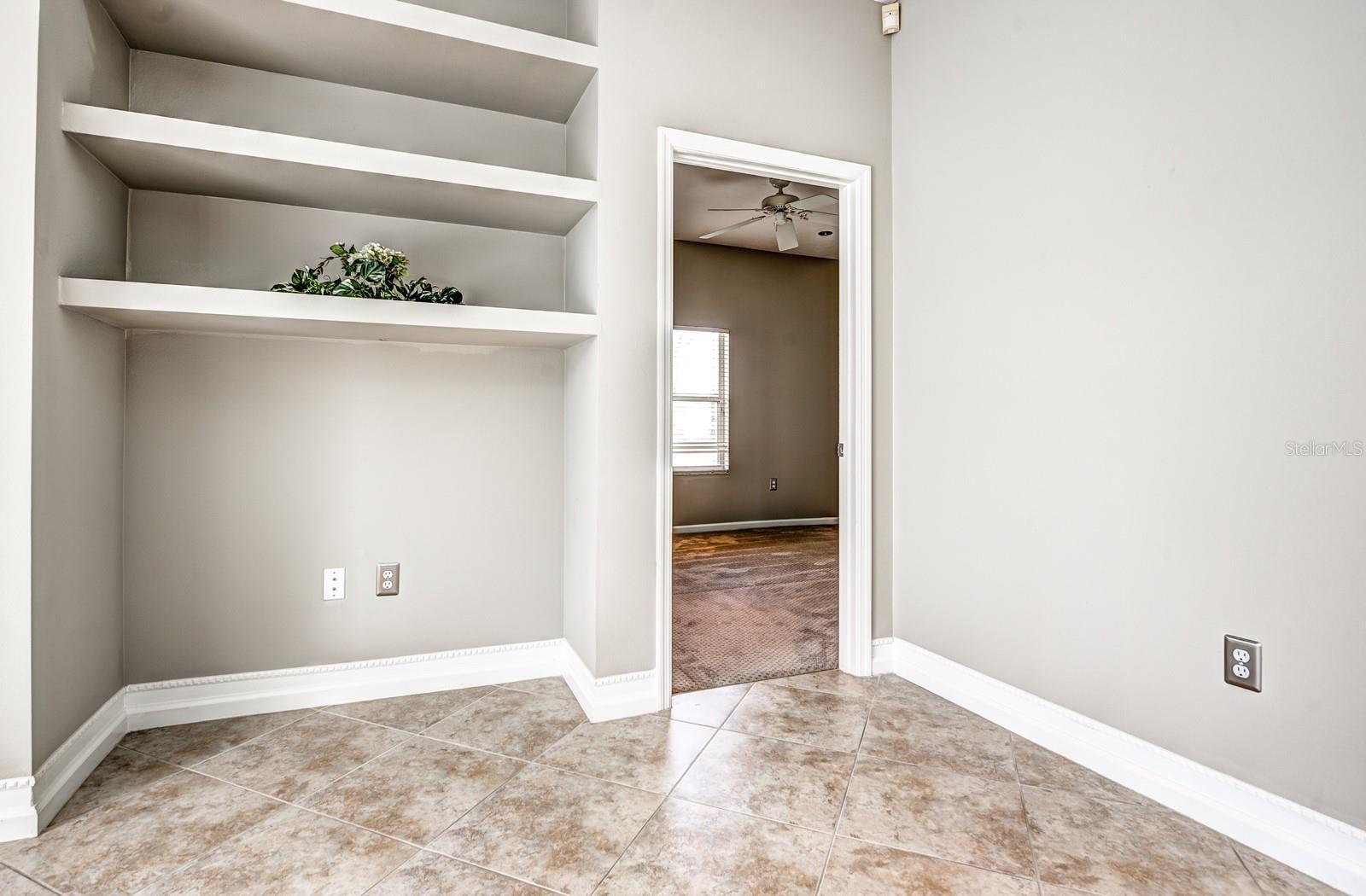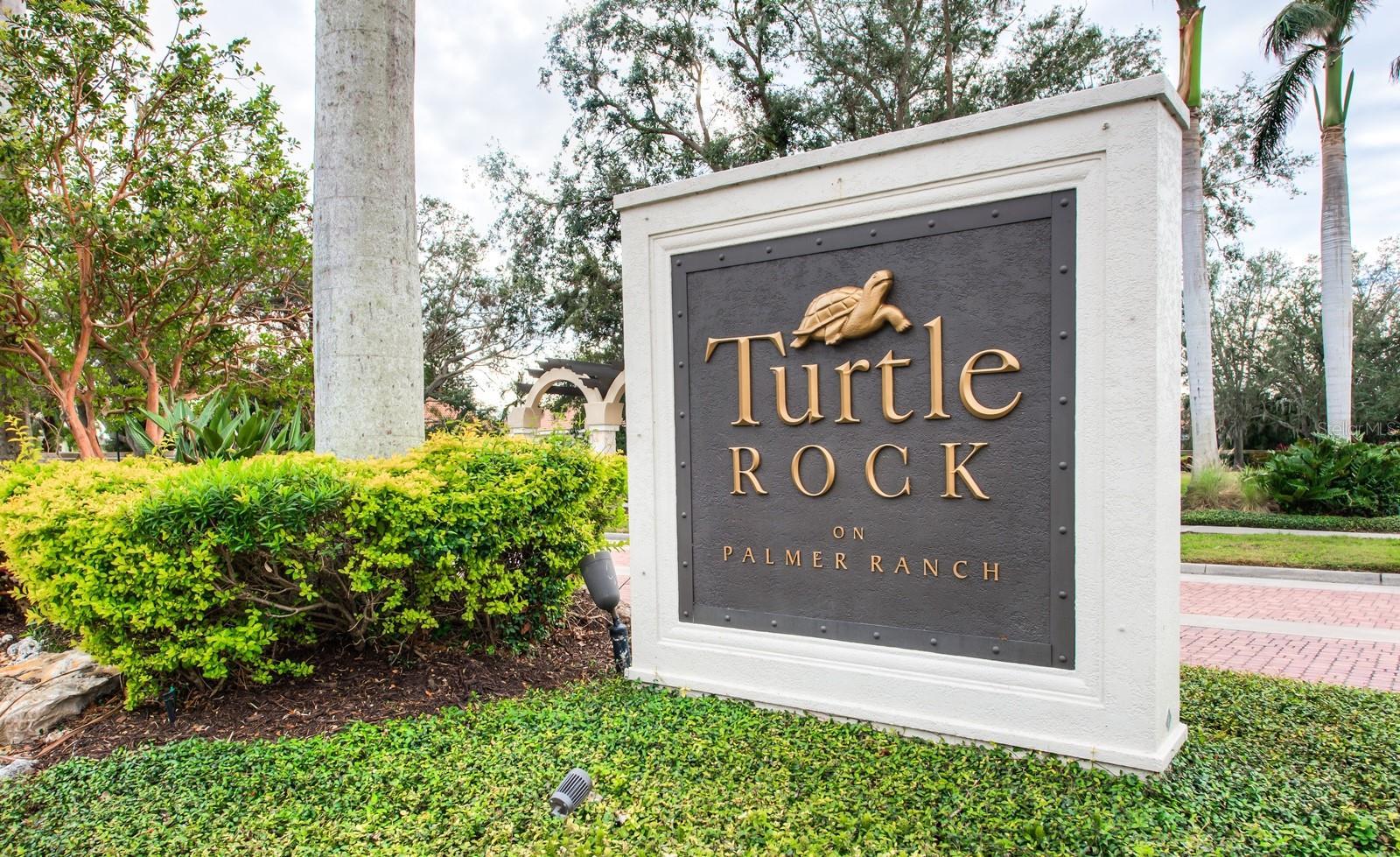8303 Deerbrook Circle, Sarasota, FL 34238
For Sale $749,900



































































Property Details
Price: $749,900
Sq Ft: 2,331
($322 per sqft)
Bedrooms: 4
Bathrooms: 3
City:Sarasota
County:Sarasota
Type:Single Family Reside
Development:Turtle Rock
Subdivision:Turtle Rock
Acres:0.36
Virtual Tour/Floorplan:View
Year Built:1998
Listing Number:A4636676
Status Code:A-Active
Taxes:$7.00
Tax Year: 2024
Garage:
2
Furnishings: Unfurnished
Pets Allowed: Yes
Calculate Your Payment
Equipment:
Dishwasher
Disposal
Dryer
Electric Water Heater
Microwave
Range
Refrigerator
Washer
Interior Features:
Built-in Features
Ceiling Fans(s)
Crown Molding
Eat-in Kitchen
High Ceilings
Kitchen/Family Room Combo
Open Floorplan
Primary Bedroom Main Floor
Split Bedroom
Stone Counters
Thermostat
Tray Ceiling(s)
Walk-In Closet(s)
Window Treatments
Exterior Features:
Irrigation System
Private Mailbox
Sidewalk
Sliding Doors
View:
Pool
Amenities:
Basketball Court
Clubhouse
Fence Restrictions
Gated
Park
Pickleball Court(s)
Playground
Pool
Recreation Facilities
Tennis Court(s)
Trail(s)
Financial Information:
Taxes: $7.00
Tax Year: 2024
HOA Fee 1: $825.00
HOA Frequency 1: Quarterly
Condo Fee Frequency: Quarterly
Room Dimensions:
Laundry: Inside, Laundry Room
School Information:
Elementary School: Ashton Elementary
Middle School: Sarasota Middle
Junior High: Sarasota Middle
High School: Riverview High
Save Property
View Virtual Tour
WOW! INCREDIBLE NEW PRICE! Welcome to your new home in the coveted Palmer Ranch community of Turtle Rock. The moment you enter through the gates of Turtle Rock youll appreciate the beauty that abounds. This thoughtfully planned out 4 bedroom, 3 bath home + den is situated surrounding the large private pool and spa. Stately oaks, palms and luscious landscaping greet you as you arrive at this over .35 acre homesite. Enter through gorgeous etched glass double front door and appreciate the sweeping views of the covered lanai, pool and large rear yard through triple glass sliding doors. Plank tiled floors run through the large living and dining rooms complete with vaulted ceilings. A private den at the front of the home features built-in shelving and could be used as a library, studio or office for the work from home executive, great flexibility to fit your familys needs. The owners suite has a bay window overlooking the pool, a door to the covered lanai and pool area, tray ceilings and a large en suite bath. The primary bath boasts a huge vanity with granite countertops, dual sinks, large soaking tub framed by a glass block exterior wall, spacious shower, walk-in and linen closets. The kitchen is located in the heart of the home with a roomy dinette area for casual meals. The chef of the family will be delighted with the amount of cabinet storage, breakfast bar, corner closet pantry, abundant granite countertop prep space and stainless appliances. The kitchen opens to a spacious family room which features views of the pool through triple sliding glass doors. The two guest bedrooms off the family room are separated by bath two, one of which has a spacious walk-in closet. Bedroom four serves as a dual primary bedroom, complete with a walk-in closet and a full bath with its own door to the exterior, great for a multi-generational family. The large indoor laundry room separates the kitchen and garage and has loads of cabinet storage, washer & dryer and a utility tub. The gem of the home is the covered lanai and 14x28 pool with spa. Open the sliders from the living and family rooms and bring the outdoors inside. The heated Turtle Rock community pool is a nice place to mingle with your friends and neighbors. Picnic lakeside or pick up a game of tennis, pickleball or basketball on the community courts. Theres even a tot lot for the little ones. The club room with its sundeck overlooks one of many lovely lakes and is a favorite place for the neighbors to get together for social activities. Enjoy a walk through the serene community or pick up the Legacy Trail right outside your gate. Located just over 7 miles to world famous Siesta Key Beach, this location can be beat. Minutes to dining, shopping, entertainment, art & cultural venues Sarasota is famous for. Don miss out, schedule your private showing today!
MLS Area: 34238 - Sarasota/Sarasota Square
Price per Square Feet: $321.71
Total Floors: 1
Water: Public
Lot Desc.: In County, Landscaped, Oversized Lot, Sidewalk, Paved, Private
Construction: Block, Stucco
Date Listed: 2025-01-24 02:40:41
Pool: Yes
Pool Type: Gunite, In Ground, Outside Bath Access, Screen Enclosure, Tile
Private Spa: Yes
Furnished: Unfurnished
Windows: Blinds, Drapes, Window Treatments
Parking: Driveway, Garage Door Opener
Garage Spaces: 2
Flooring: Carpet, Ceramic Tile
Roof: Tile
Heating: Central, Electric
Cooling: Central Air
Pets: Yes
Sewer: Public Sewer
Amenities: Basketball Court, Clubhouse, Fence Restrictions, Gated, Park, Pickleball Court(S), Playground, Pool, Recreation Facilities, Tennis Court(S), Trail(S)
Listing Courtesy Of: Re/Max Alliance Group
CareyBeychok@remax.net
WOW! INCREDIBLE NEW PRICE! Welcome to your new home in the coveted Palmer Ranch community of Turtle Rock. The moment you enter through the gates of Turtle Rock youll appreciate the beauty that abounds. This thoughtfully planned out 4 bedroom, 3 bath home + den is situated surrounding the large private pool and spa. Stately oaks, palms and luscious landscaping greet you as you arrive at this over .35 acre homesite. Enter through gorgeous etched glass double front door and appreciate the sweeping views of the covered lanai, pool and large rear yard through triple glass sliding doors. Plank tiled floors run through the large living and dining rooms complete with vaulted ceilings. A private den at the front of the home features built-in shelving and could be used as a library, studio or office for the work from home executive, great flexibility to fit your familys needs. The owners suite has a bay window overlooking the pool, a door to the covered lanai and pool area, tray ceilings and a large en suite bath. The primary bath boasts a huge vanity with granite countertops, dual sinks, large soaking tub framed by a glass block exterior wall, spacious shower, walk-in and linen closets. The kitchen is located in the heart of the home with a roomy dinette area for casual meals. The chef of the family will be delighted with the amount of cabinet storage, breakfast bar, corner closet pantry, abundant granite countertop prep space and stainless appliances. The kitchen opens to a spacious family room which features views of the pool through triple sliding glass doors. The two guest bedrooms off the family room are separated by bath two, one of which has a spacious walk-in closet. Bedroom four serves as a dual primary bedroom, complete with a walk-in closet and a full bath with its own door to the exterior, great for a multi-generational family. The large indoor laundry room separates the kitchen and garage and has loads of cabinet storage, washer & dryer and a utility tub. The gem of the home is the covered lanai and 14x28 pool with spa. Open the sliders from the living and family rooms and bring the outdoors inside. The heated Turtle Rock community pool is a nice place to mingle with your friends and neighbors. Picnic lakeside or pick up a game of tennis, pickleball or basketball on the community courts. Theres even a tot lot for the little ones. The club room with its sundeck overlooks one of many lovely lakes and is a favorite place for the neighbors to get together for social activities. Enjoy a walk through the serene community or pick up the Legacy Trail right outside your gate. Located just over 7 miles to world famous Siesta Key Beach, this location can be beat. Minutes to dining, shopping, entertainment, art & cultural venues Sarasota is famous for. Don miss out, schedule your private showing today!
Share Property
Additional Information:
MLS Area: 34238 - Sarasota/Sarasota Square
Price per Square Feet: $321.71
Total Floors: 1
Water: Public
Lot Desc.: In County, Landscaped, Oversized Lot, Sidewalk, Paved, Private
Construction: Block, Stucco
Date Listed: 2025-01-24 02:40:41
Pool: Yes
Pool Type: Gunite, In Ground, Outside Bath Access, Screen Enclosure, Tile
Private Spa: Yes
Furnished: Unfurnished
Windows: Blinds, Drapes, Window Treatments
Parking: Driveway, Garage Door Opener
Garage Spaces: 2
Flooring: Carpet, Ceramic Tile
Roof: Tile
Heating: Central, Electric
Cooling: Central Air
Pets: Yes
Sewer: Public Sewer
Amenities: Basketball Court, Clubhouse, Fence Restrictions, Gated, Park, Pickleball Court(S), Playground, Pool, Recreation Facilities, Tennis Court(S), Trail(S)
Map of 8303 Deerbrook Circle, Sarasota, FL 34238
Listing Courtesy Of: Re/Max Alliance Group
CareyBeychok@remax.net