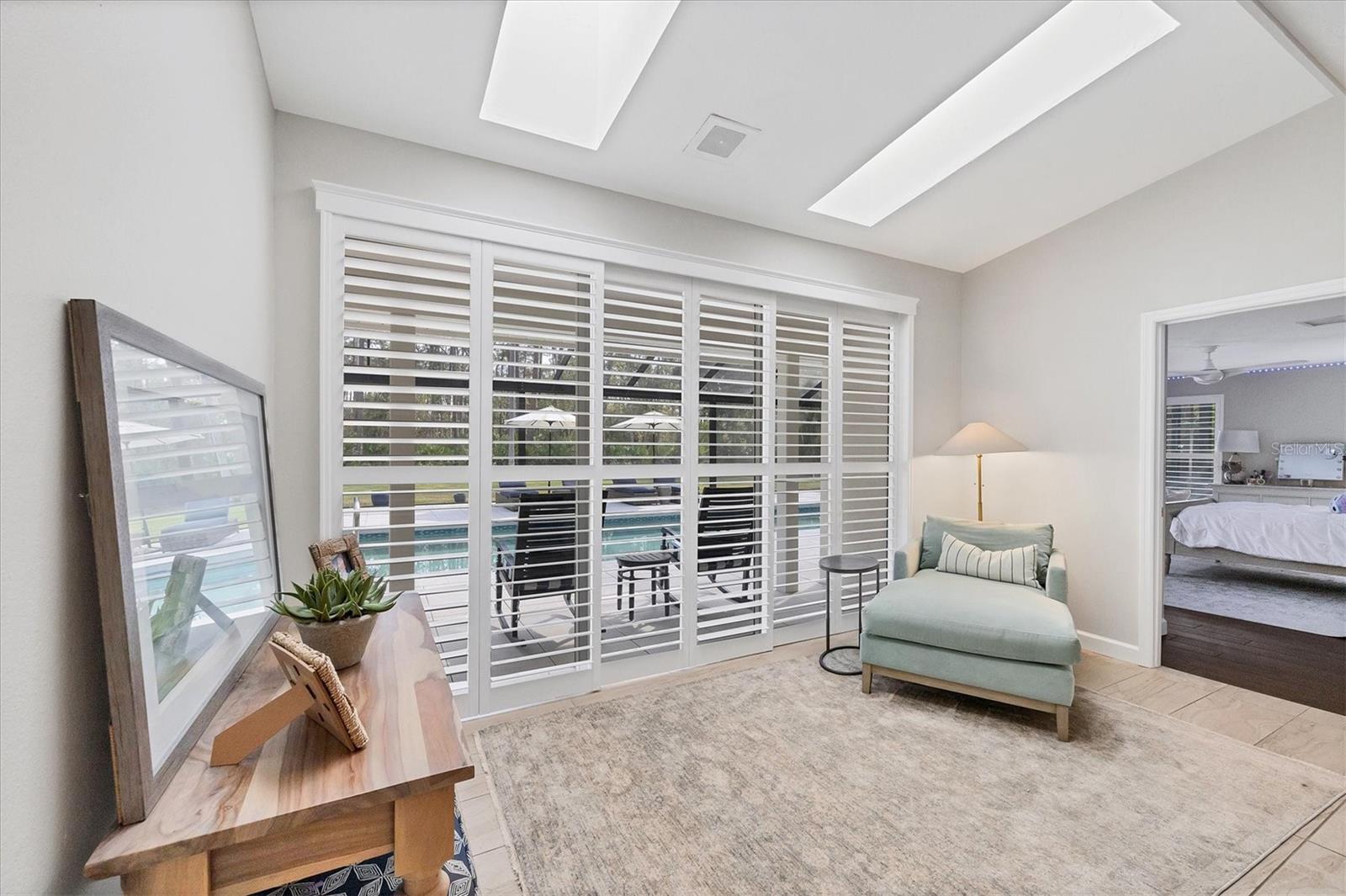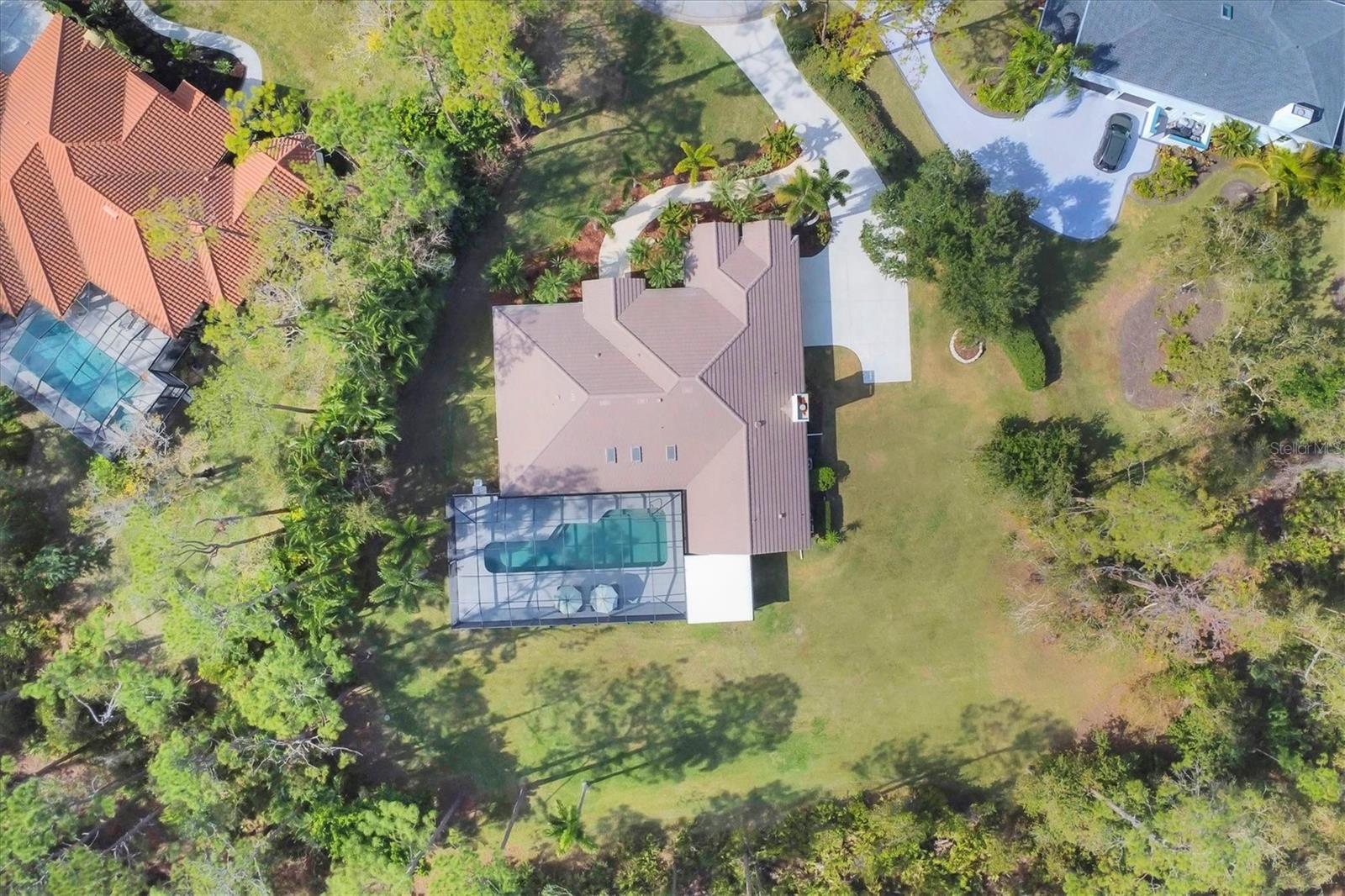7742 Silver Bell Drive, Sarasota, FL 34241
Sold Sold for: $1,147,375 Asking: $1,195,000 Closed: 03/12/2025
























































Property Details
Price: $1,195,000
Sq Ft: 3,132
($382 per sqft)
Bedrooms: 4
Bathrooms: 2
Partial Baths: 1
City:Sarasota
County:Sarasota
Type:Single Family Reside
Development:Bent Tree Village
Subdivision:Bent Tree Village
Acres:0.72
Virtual Tour/Floorplan:View
Year Built:1990
Listing Number:A4639354
Status Code:CS-Closed Sale
Taxes:$8,989.00
Tax Year: 2024
Garage: 2
Furnishings: Negotiable
Pets Allowed: Yes
Calculate Your Payment
Equipment:
Dishwasher
Disposal
Dryer
Electric Water Heater
Freezer
Microwave
Range
Refrigerator
Washer
Interior Features:
Built-in Features
Ceiling Fans(s)
Crown Molding
High Ceilings
Kitchen/Family Room Combo
Open Floorplan
Primary Bedroom Main Floor
Skylight(s)
Solid Wood Cabinets
Stone Counters
Vaulted Ceiling(s)
Walk-In Closet(s)
Window Treatments
Exterior Features:
Irrigation System
Lighting
Sliding Doors
Financial Information:
Taxes: $8,989.00
Tax Year: 2024
HOA Fee 1: $1,407.00
HOA Frequency 1: Annually
Condo Fee Frequency: Annually
Room Dimensions:
Laundry: Laundry Room
Save Property
View Virtual Tour
Welcome to 7742 Silver Bell Dr, Sarasota. An open floor plan home which includes four bedrooms, two and a half baths, an office/den, two separate living areas, an oversized two car garage, a spectacular resort style pool, sundeck, and outdoor dining area. All of which is located on just shy of three quarters of an acre, providing you with space between your neighbors and your very own private oasis with preserve views and the added benefit of being located on a cul-de-sac. The home is located behind the gates of the desired Woodlands II community at Bent Tree. After entering the community and taking in the picturesque surroundings you will arrive at the property and notice the spacious driveway and double door entry. Once inside you will instantly note the light and open feel from multiple sliding glass doors, large windows, and sky lights. All sliding glass doors and most of the windows feature plantation shutters. You will be met with light tile flooring throughout the main living areas of the home, 10 foot ceilings, and crown molding in the spacious first of two living areas. The kitchen consists of granite countertops, wood cabinets with pull outs, backsplash, stainless steel appliances including a double oven, large sink, and recessed lighting. Off of the kitchen you will find your dining area. The additional living space on the north side of the home is centered around a wood burning fire place with a vaulted ceiling that features a sky light. The master suite comes complete with an ensuite bathroom including a walk-in shower, jacuzzi tub, two individual sinks with granite countertops, and two walk-in closets. You will also find dark wood-look ceramic tile in the master bedroom, a vaulted ceiling with recessed lighting, a ceiling fan, and pocket sliding glass doors out to your lanai. The three guest bedrooms that make up this spacious home are on the opposite side of the residence. All three feature the same dark wood-look ceramic tile appointed in the master. A Jack and Jill bathroom is located between two of the bedrooms with a walk-in shower. For your convenience there is a powder room in the main living space. The office/den is incorporated into the home’s layout with designer selected pocket sliding french doors, this could be used as a formal dining area or workout room. A dedicated laundry room with full size washer, dryer, sink, and cabinets/shelving can be found as you enter the home from the garage. In the oversized garage there is built-in storage, shelves, and a side entry door to utilize. You will find yourselves spending most of your time entertaining family and friends out in the expansive screen lanai and backyard overlooking a preserve (owned by the community) on a pie shape lot. This area makes your dream of the outdoor Florida lifestyle a reality with a heated lap pool, expansive tiled sundeck, covered dining area, all set within a new panoramic screen cage. Your large backyard sanctuary has endless possibilities to a add a fire-pit area, deck, gazebo etc. When you are ready to venture out, the neighborhood offers a pleasant way to get your daily step count, run, or bike ride in with little passing traffic or noise. Grocery and other retail options, as well as I-75 are minutes away from this home, with downtown Sarasota, Gulf beaches, UTC mall, numerous golf courses, and parks all a short drive away. The A/C was replaced in 2024, the tankless hot water heater is new as of 2021, and the tile roof is 17 years old.
MLS Area: 34241 - Sarasota
Water: Public
Construction: Block
Date Listed: 2025-02-06 12:58:34
Pool: Yes
Pool Type: Heated, In Ground, Lap, Salt Water
Private Spa: No
Furnished: Negotiable
Parking: Driveway, Garage Faces Side, Oversized
Garage Spaces: 2
Flooring: Ceramic Tile
Roof: Tile
Heating: Central
Cooling: Central Air
Pets: Yes
Sewer: Public Sewer
Listing Courtesy Of: Jason Mitchell Real Estate Flo
James@Tassellsrq.com
Welcome to 7742 Silver Bell Dr, Sarasota. An open floor plan home which includes four bedrooms, two and a half baths, an office/den, two separate living areas, an oversized two car garage, a spectacular resort style pool, sundeck, and outdoor dining area. All of which is located on just shy of three quarters of an acre, providing you with space between your neighbors and your very own private oasis with preserve views and the added benefit of being located on a cul-de-sac. The home is located behind the gates of the desired Woodlands II community at Bent Tree. After entering the community and taking in the picturesque surroundings you will arrive at the property and notice the spacious driveway and double door entry. Once inside you will instantly note the light and open feel from multiple sliding glass doors, large windows, and sky lights. All sliding glass doors and most of the windows feature plantation shutters. You will be met with light tile flooring throughout the main living areas of the home, 10 foot ceilings, and crown molding in the spacious first of two living areas. The kitchen consists of granite countertops, wood cabinets with pull outs, backsplash, stainless steel appliances including a double oven, large sink, and recessed lighting. Off of the kitchen you will find your dining area. The additional living space on the north side of the home is centered around a wood burning fire place with a vaulted ceiling that features a sky light. The master suite comes complete with an ensuite bathroom including a walk-in shower, jacuzzi tub, two individual sinks with granite countertops, and two walk-in closets. You will also find dark wood-look ceramic tile in the master bedroom, a vaulted ceiling with recessed lighting, a ceiling fan, and pocket sliding glass doors out to your lanai. The three guest bedrooms that make up this spacious home are on the opposite side of the residence. All three feature the same dark wood-look ceramic tile appointed in the master. A Jack and Jill bathroom is located between two of the bedrooms with a walk-in shower. For your convenience there is a powder room in the main living space. The office/den is incorporated into the home’s layout with designer selected pocket sliding french doors, this could be used as a formal dining area or workout room. A dedicated laundry room with full size washer, dryer, sink, and cabinets/shelving can be found as you enter the home from the garage. In the oversized garage there is built-in storage, shelves, and a side entry door to utilize. You will find yourselves spending most of your time entertaining family and friends out in the expansive screen lanai and backyard overlooking a preserve (owned by the community) on a pie shape lot. This area makes your dream of the outdoor Florida lifestyle a reality with a heated lap pool, expansive tiled sundeck, covered dining area, all set within a new panoramic screen cage. Your large backyard sanctuary has endless possibilities to a add a fire-pit area, deck, gazebo etc. When you are ready to venture out, the neighborhood offers a pleasant way to get your daily step count, run, or bike ride in with little passing traffic or noise. Grocery and other retail options, as well as I-75 are minutes away from this home, with downtown Sarasota, Gulf beaches, UTC mall, numerous golf courses, and parks all a short drive away. The A/C was replaced in 2024, the tankless hot water heater is new as of 2021, and the tile roof is 17 years old.
Share Property
Additional Information:
MLS Area: 34241 - Sarasota
Water: Public
Construction: Block
Date Listed: 2025-02-06 12:58:34
Pool: Yes
Pool Type: Heated, In Ground, Lap, Salt Water
Private Spa: No
Furnished: Negotiable
Parking: Driveway, Garage Faces Side, Oversized
Garage Spaces: 2
Flooring: Ceramic Tile
Roof: Tile
Heating: Central
Cooling: Central Air
Pets: Yes
Sewer: Public Sewer
Map of 7742 Silver Bell Drive, Sarasota, FL 34241
Listing Courtesy Of: Jason Mitchell Real Estate Flo
James@Tassellsrq.com