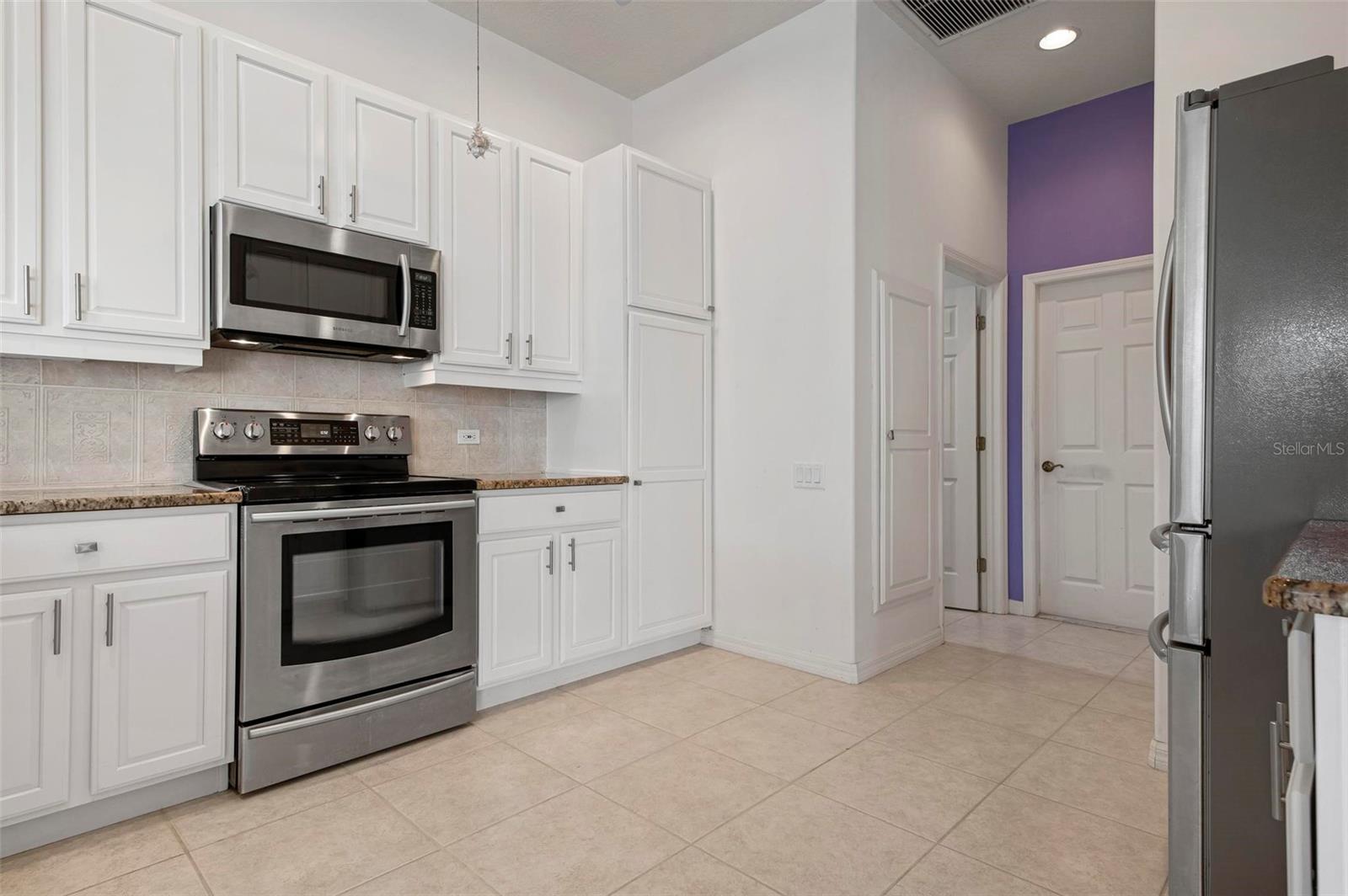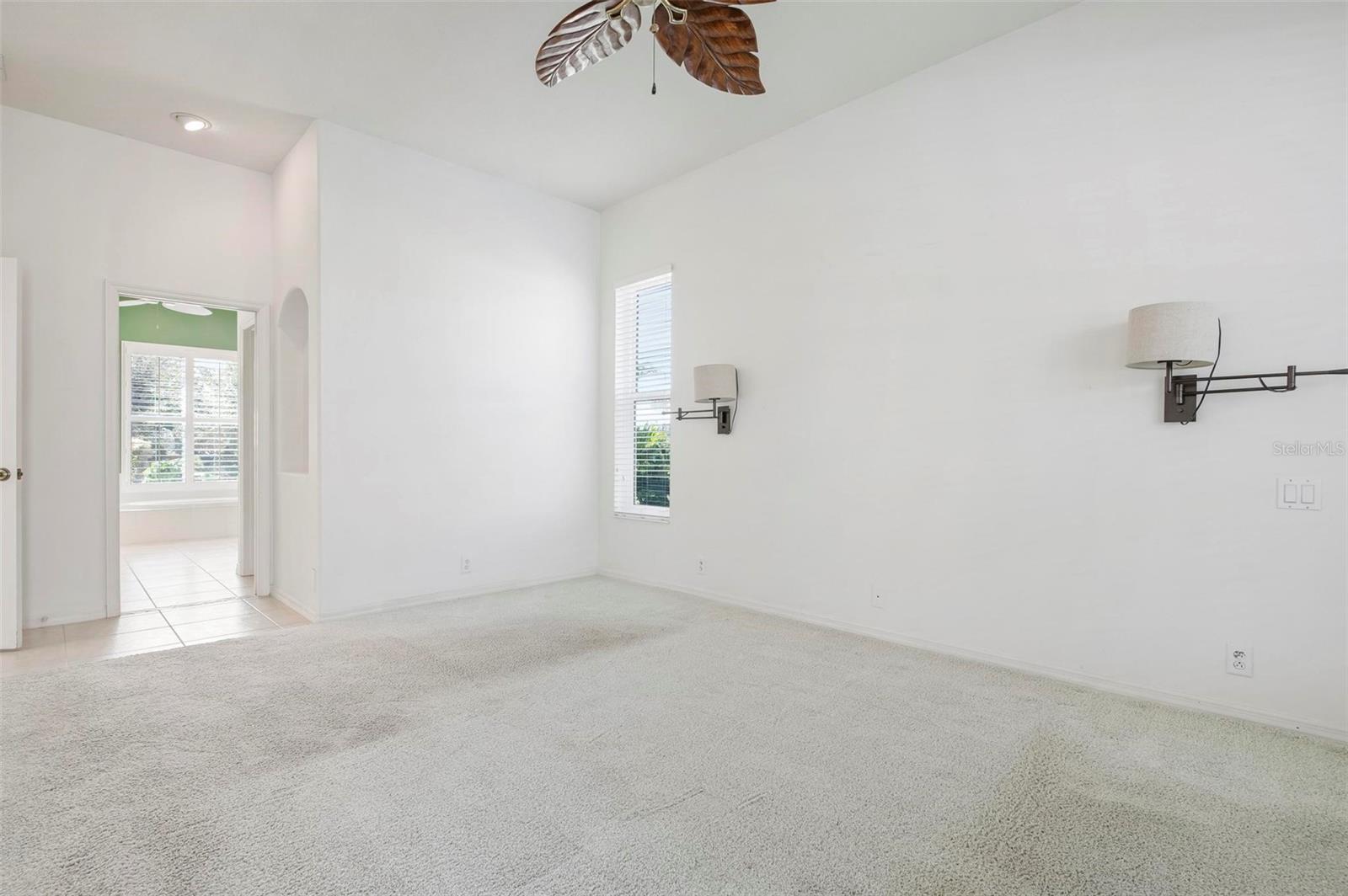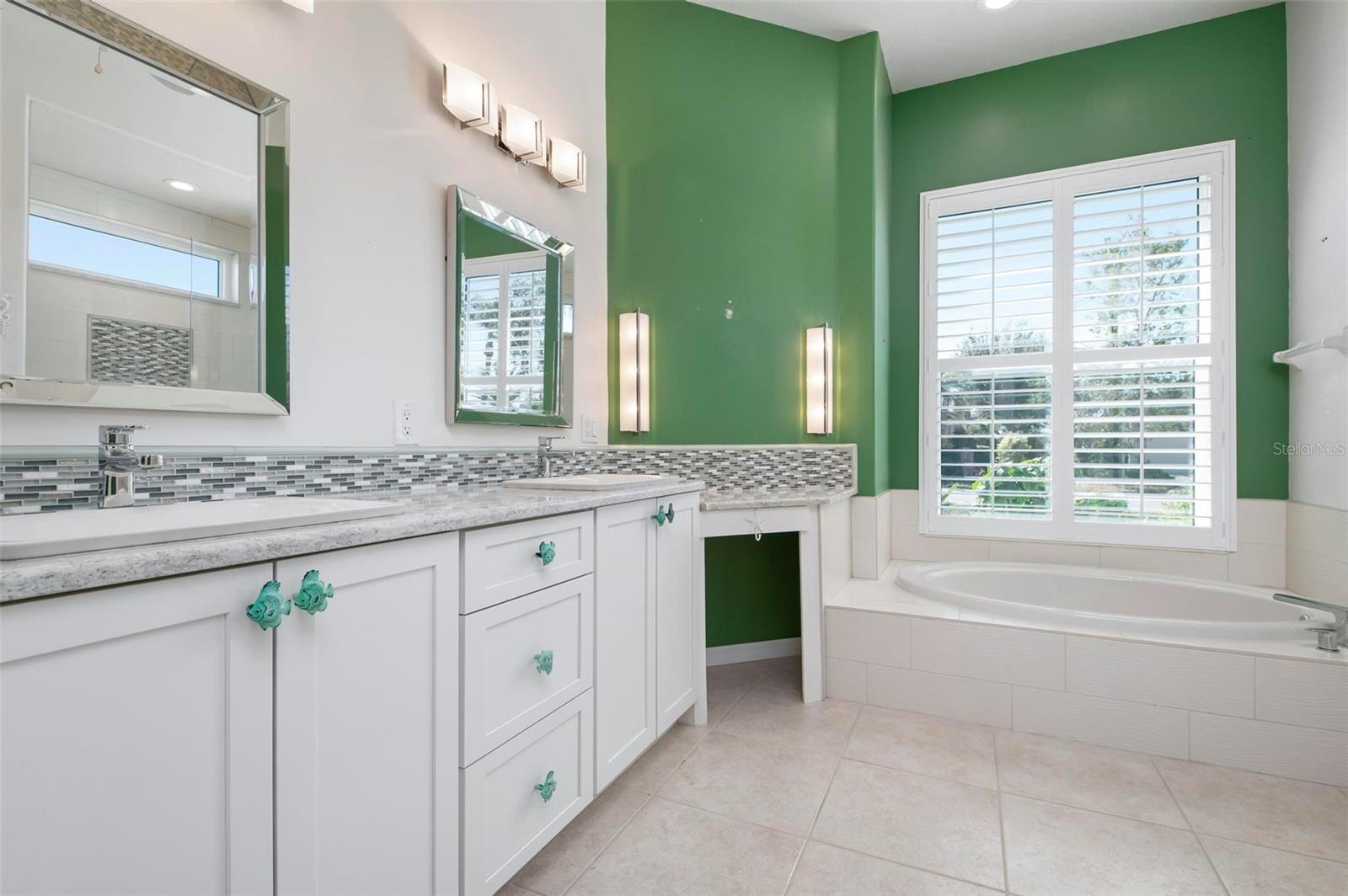707 Petrel Way, Venice, FL 34285
For Sale $590,000







































































Property Details
Price: $590,000
Sq Ft: 2,056
($287 per sqft)
Bedrooms: 3
Bathrooms: 2
City:Venice
County:Sarasota
Type:Single Family Reside
Development:Pelican Pointe Golf & Country Club
Subdivision:Pelican Pointe Golf & Country Club
Acres:0.22
Virtual Tour/Floorplan:View
Year Built:2000
Listing Number:N6137161
Status Code:A-Active
Taxes:$4,269.00
Tax Year: 2024
Garage:
2
Furnishings: Unfurnished
Pets Allowed: Yes
Calculate Your Payment
Equipment:
Dishwasher
Disposal
Dryer
Microwave
Range
Refrigerator
Washer
Interior Features:
Built-in Features
Ceiling Fans(s)
Eat-in Kitchen
High Ceilings
Kitchen/Family Room Combo
Living Room/Dining Room Combo
Split Bedroom
Walk-In Closet(s)
Window Treatments
Exterior Features:
French Doors
Irrigation System
Private Mailbox
Rain Gutters
Sidewalk
Sliding Doors
View:
Trees/Woods
Financial Information:
Taxes: $4,269.00
Tax Year: 2024
HOA Fee 1: $1,140.00
HOA Frequency 1: Quarterly
Condo Fee Frequency: Quarterly
Room Dimensions:
Laundry: Inside, Laundry Room
School Information:
Elementary School: Garden Elementary
Middle School: Venice Area Middle
Junior High: Venice Area Middle
High School: Venice Senior High
Save Property
View Virtual Tour
Welcome to Pelican Pointe! Peaceful preserve views await you in this wonderful home nestled within and amenity rich community offering low HOA fees, fun and tranquility. Located on a quiet street near the cud-de-sac, this three bedroom, two bath residence is designed for both comfort and privacy. Features a new roof, hurricane windows, a/c 4 years old, 1 year old water heater and guest bedroom has new carpet. Upon entering thru the impact resistant designer front door, you are greeted by a formal living and dining area ideal for entertaining guests. Large sliders offer a full view of the covered lanai, pool area and preserve showcasing the homes thoughtful design and serene surroundings. The heart of the home is the open concept kitchen and family room, seamlessly connecting indoor and outdoor living. The kitchen has a breakfast bar, granite countertops, ample cabinetry with some pull out drawers, a rolling cart for extra workspace, stainless appliances and a dinette area. The split floor plan offers privacy for the owners and guests. The main bedroom boasts two walk-in closets and a door to access the pool. The remodeled main bathroom has a quartz countertop too. Step outside to your private oasis where there is as much covered lanai area as uncovered area both surrounding the pool and mother nature serves as your backdrop. The lanai has a built-in bar and refrigerator for your convenience. Social membership included in low HOA fee. For avid golfers, you will enjoy this desirable course. Residents enjoy access to a multitude of amenities and organizations so there is something for everyone! Convenient location close to the Island with charming down town area, shopping, beaches, medical and more.
MLS Area: 34285 - Venice
Price per Square Feet: $286.96
Water: Public
Lot Desc.: Cul-De-Sac, City Limits, Landscaped, Near Golf Course, Sidewalk, Paved
Construction: Block, Stucco
Date Listed: 2025-02-12 14:23:11
Pool: Yes
Pool Type: In Ground, Screen Enclosure
Private Spa: No
Furnished: Unfurnished
Windows: Blinds
Parking: Driveway, Garage Door Opener
Garage Spaces: 2
Flooring: Carpet, Tile
Roof: Tile
Heating: Central
Cooling: Central Air
Pets: Yes
Sewer: Public Sewer
Listing Courtesy Of: Michael Saunders & Company
joannesckowska@michaelsaunders.com
Welcome to Pelican Pointe! Peaceful preserve views await you in this wonderful home nestled within and amenity rich community offering low HOA fees, fun and tranquility. Located on a quiet street near the cud-de-sac, this three bedroom, two bath residence is designed for both comfort and privacy. Features a new roof, hurricane windows, a/c 4 years old, 1 year old water heater and guest bedroom has new carpet. Upon entering thru the impact resistant designer front door, you are greeted by a formal living and dining area ideal for entertaining guests. Large sliders offer a full view of the covered lanai, pool area and preserve showcasing the homes thoughtful design and serene surroundings. The heart of the home is the open concept kitchen and family room, seamlessly connecting indoor and outdoor living. The kitchen has a breakfast bar, granite countertops, ample cabinetry with some pull out drawers, a rolling cart for extra workspace, stainless appliances and a dinette area. The split floor plan offers privacy for the owners and guests. The main bedroom boasts two walk-in closets and a door to access the pool. The remodeled main bathroom has a quartz countertop too. Step outside to your private oasis where there is as much covered lanai area as uncovered area both surrounding the pool and mother nature serves as your backdrop. The lanai has a built-in bar and refrigerator for your convenience. Social membership included in low HOA fee. For avid golfers, you will enjoy this desirable course. Residents enjoy access to a multitude of amenities and organizations so there is something for everyone! Convenient location close to the Island with charming down town area, shopping, beaches, medical and more.
Share Property
Additional Information:
MLS Area: 34285 - Venice
Price per Square Feet: $286.96
Water: Public
Lot Desc.: Cul-De-Sac, City Limits, Landscaped, Near Golf Course, Sidewalk, Paved
Construction: Block, Stucco
Date Listed: 2025-02-12 14:23:11
Pool: Yes
Pool Type: In Ground, Screen Enclosure
Private Spa: No
Furnished: Unfurnished
Windows: Blinds
Parking: Driveway, Garage Door Opener
Garage Spaces: 2
Flooring: Carpet, Tile
Roof: Tile
Heating: Central
Cooling: Central Air
Pets: Yes
Sewer: Public Sewer
Map of 707 Petrel Way, Venice, FL 34285
Listing Courtesy Of: Michael Saunders & Company
joannesckowska@michaelsaunders.com