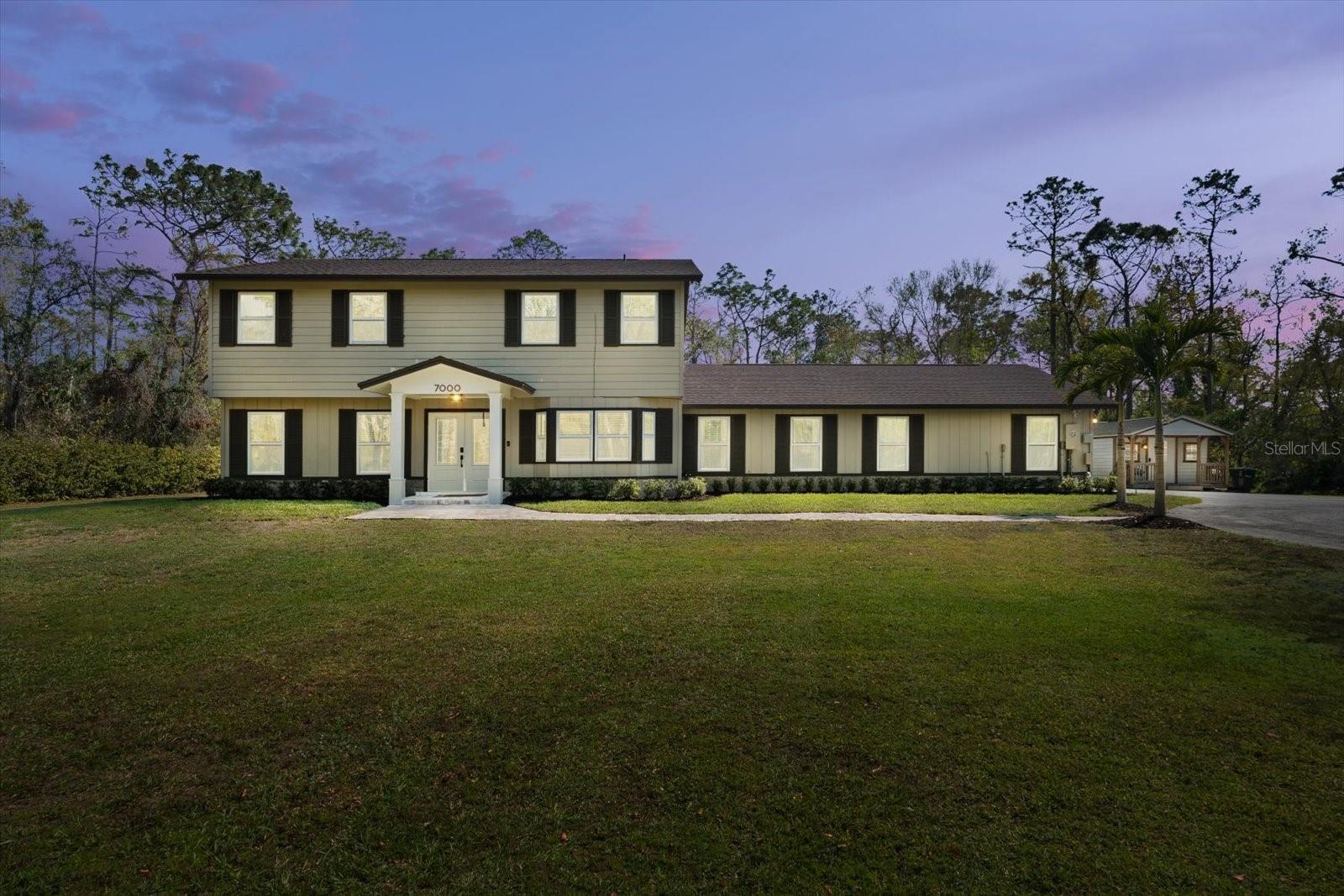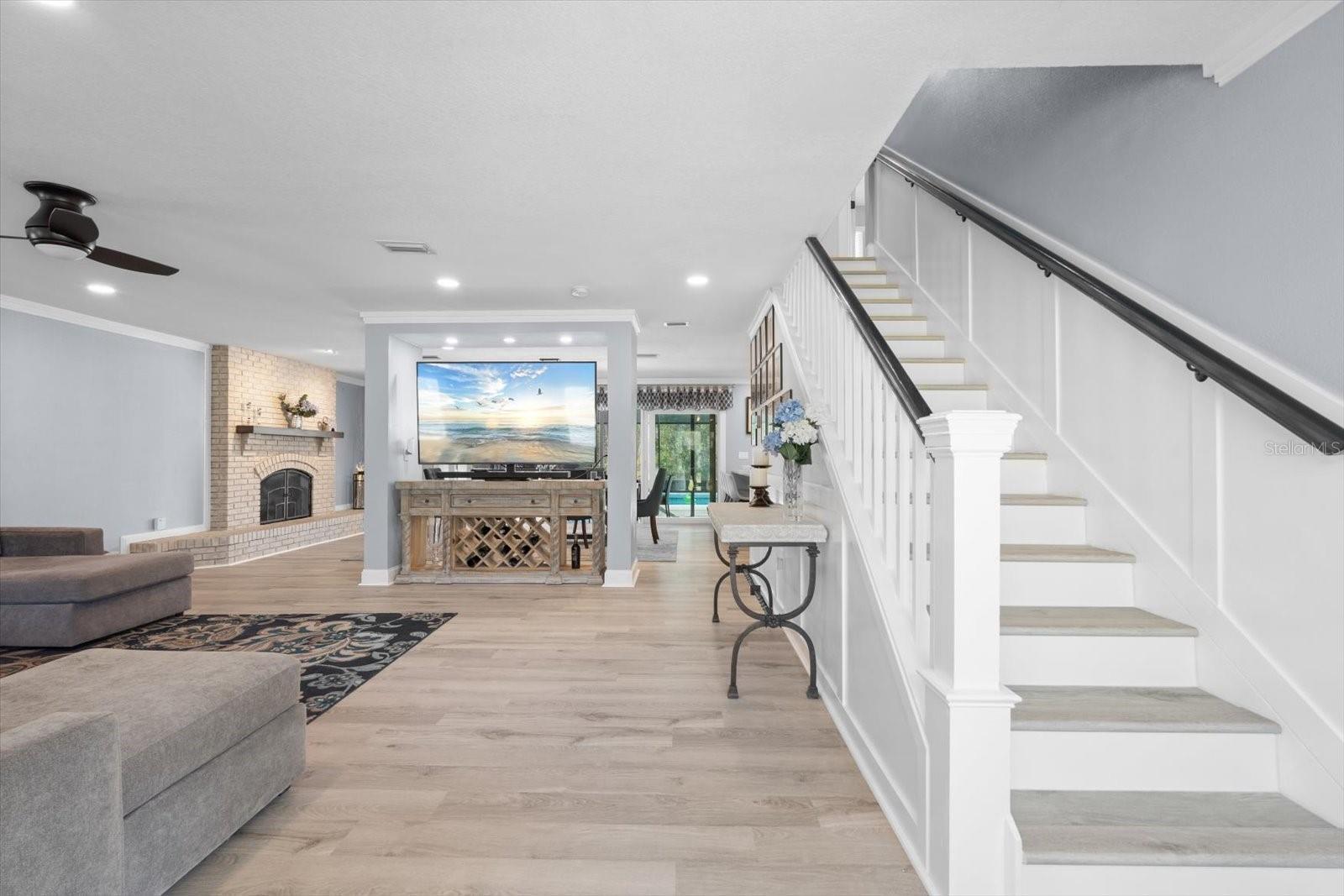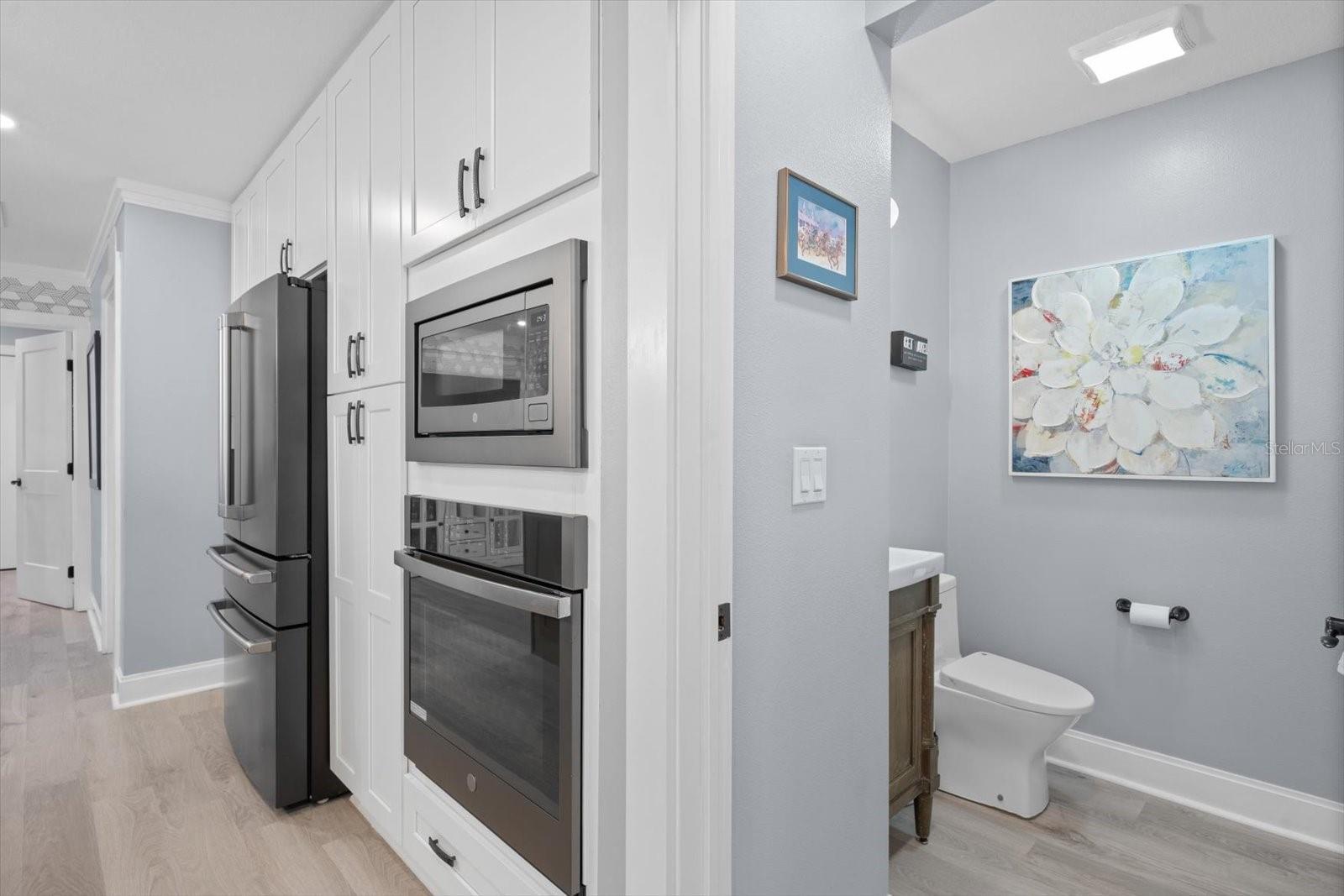7000 Wild Horse Circle, Sarasota, FL 34241
For Sale $1,350,000

















































Property Details
Price: $1,350,000
Sq Ft: 2,992
($451 per sqft)
Bedrooms: 5
Bathrooms: 4
Partial Baths: 1
City:Sarasota
County:Sarasota
Type:Single Family Reside
Development:Foxfire
Subdivision:Foxfire
Acres:2.29
Virtual Tour/Floorplan:View
Year Built:1979
Listing Number:A4642112
Status Code:A-Active
Taxes:$6.00
Tax Year: 2024
Garage:
3
Pets Allowed: Yes
Calculate Your Payment
Equipment:
Dishwasher
Microwave
Range
Refrigerator
Interior Features:
Ceiling Fans(s)
Crown Molding
Eat-in Kitchen
Living Room/Dining Room Combo
Open Floorplan
Primary Bedroom Main Floor
Walk-In Closet(s)
Exterior Features:
Sidewalk
Sliding Doors
View:
Trees/Woods
Financial Information:
Taxes: $6.00
Tax Year: 2024
HOA Fee 1: $450.00
HOA Frequency 1: Annually
Condo Fee Frequency: Annually
Room Dimensions:
Laundry: Inside, Laundry Room, Upp
School Information:
Elementary School: Lakeview Elementary
Middle School: Sarasota Middle
Junior High: Sarasota Middle
High School: Riverview High
Save Property
View Virtual Tour
Escape to your private oasis in Sarasota’s welcoming Foxfire neighborhood! Discover tranquility and modern updates at this stunning home nestled on a sprawling 2.3 acre wooded lot, in one of Sarasotas most coveted communities, where you can enjoy the benefits of a low HOA in a peaceful and secluded atmosphere. Located East of I-75, this private retreat offers the perfect balance of serene living and convenient access to all the amenities you desire. This home has been thoughtfully upgraded for comfort and peace of mind. Notable features include a roof replacement (2020), impact windows (2020), whole-house reverse osmosis water filtration system (2020), semi-custom PGT sliding glass doors (2021), air conditioning unit replacement (2021), water heater replacement (2021), hurricane-rated garage doors (2021), an upgraded electrical panel (2024), and newly installed luxury-vinyl plank flooring throughout (2025). The expansive layout provides ample space for family and guests, with four generously sized bedrooms, four full bathrooms, and a powder room on the first floor. Upon entering the home, you will be greeted by an open floor plan, where the living room, dining room- adorned with a wood-burning fireplace, and kitchen share a highly functional space. The heart of this home is a chef-inspired kitchen, boasting soft-close cabinetry, sleek granite countertops, a glass cooktop, an undermount sink, and top-of-the-line GE cafe and LG appliances. The first floor has been perfected with a mudroom complete with washing and drying units, a utility sink, a full bathroom, and entry to the garage. Additionally, the primary bedroom is located on the first floor, lending to privacy from the other bedrooms that are located upstairs, and is complemented by dual expansive walk-in closets and an ensuite. Furthermore, the second floor has an idealistic finish- additional washing and drying units that add to the many accommodations that this fabulous home exudes! The second floor also features a large bonus room which offers flexible living space- perfect for a media room, 5th bedroom, or a dedicated office. The outdoor space is unparalleled, beginning with a grand entrance to the property along a lengthy driveway, leading to an attached 2.5 car garage, which provides additional space for parking and storage. In the rear of the home, step outside to your private backyard paradise, featuring a sparkling 8-foot deep heated pool and a newly screened lanai (2024), ideal for entertaining or relaxing under the Florida sun. For those seeking an additional workspace or hobby area, a custom-built “she-shed” (2023) awaits, complete with dual-zone climate control, an office, and ample storage. Additionally, there is a fenced in dog run that could double as a gardening space or play area, the decision is yours! This property offers an exceptional lifestyle, where you can enjoy peace and privacy among beautiful foliage and sweeping sky views, while being just minutes from essential amenities. Conveniently located only an 8-minute drive to I-75, grocery stores, and restaurants, and 20 minutes from both Siesta beaches and downtown Sarsasota, this home offers the best of both worlds. Don miss this rare opportunity to own a contemporary retreat in one of Sarasotas most desirable neighborhoods.
MLS Area: 34241 - Sarasota
Price per Square Feet: $451.20
Water: Public
Lot Desc.: In County, Paved
Construction: Wood Frame
Date Listed: 2025-03-03 13:07:03
Pool: Yes
Pool Type: Heated, In Ground, Screen Enclosure
Private Spa: No
Windows: Storm Window(S)
Parking: Circular Driveway, Garage Door Opener, Garage Faces Side, Oversized, Parking Pad
Garage Spaces: 3
Flooring: Luxury Vinyl, Tile
Roof: Shingle
Heating: Central
Cooling: Central Air
Pets: Yes
Sewer: Public Sewer
Listing Courtesy Of: Exp Realty Llc
ali.weston@exprealty.com
Escape to your private oasis in Sarasota’s welcoming Foxfire neighborhood! Discover tranquility and modern updates at this stunning home nestled on a sprawling 2.3 acre wooded lot, in one of Sarasotas most coveted communities, where you can enjoy the benefits of a low HOA in a peaceful and secluded atmosphere. Located East of I-75, this private retreat offers the perfect balance of serene living and convenient access to all the amenities you desire. This home has been thoughtfully upgraded for comfort and peace of mind. Notable features include a roof replacement (2020), impact windows (2020), whole-house reverse osmosis water filtration system (2020), semi-custom PGT sliding glass doors (2021), air conditioning unit replacement (2021), water heater replacement (2021), hurricane-rated garage doors (2021), an upgraded electrical panel (2024), and newly installed luxury-vinyl plank flooring throughout (2025). The expansive layout provides ample space for family and guests, with four generously sized bedrooms, four full bathrooms, and a powder room on the first floor. Upon entering the home, you will be greeted by an open floor plan, where the living room, dining room- adorned with a wood-burning fireplace, and kitchen share a highly functional space. The heart of this home is a chef-inspired kitchen, boasting soft-close cabinetry, sleek granite countertops, a glass cooktop, an undermount sink, and top-of-the-line GE cafe and LG appliances. The first floor has been perfected with a mudroom complete with washing and drying units, a utility sink, a full bathroom, and entry to the garage. Additionally, the primary bedroom is located on the first floor, lending to privacy from the other bedrooms that are located upstairs, and is complemented by dual expansive walk-in closets and an ensuite. Furthermore, the second floor has an idealistic finish- additional washing and drying units that add to the many accommodations that this fabulous home exudes! The second floor also features a large bonus room which offers flexible living space- perfect for a media room, 5th bedroom, or a dedicated office. The outdoor space is unparalleled, beginning with a grand entrance to the property along a lengthy driveway, leading to an attached 2.5 car garage, which provides additional space for parking and storage. In the rear of the home, step outside to your private backyard paradise, featuring a sparkling 8-foot deep heated pool and a newly screened lanai (2024), ideal for entertaining or relaxing under the Florida sun. For those seeking an additional workspace or hobby area, a custom-built “she-shed” (2023) awaits, complete with dual-zone climate control, an office, and ample storage. Additionally, there is a fenced in dog run that could double as a gardening space or play area, the decision is yours! This property offers an exceptional lifestyle, where you can enjoy peace and privacy among beautiful foliage and sweeping sky views, while being just minutes from essential amenities. Conveniently located only an 8-minute drive to I-75, grocery stores, and restaurants, and 20 minutes from both Siesta beaches and downtown Sarsasota, this home offers the best of both worlds. Don miss this rare opportunity to own a contemporary retreat in one of Sarasotas most desirable neighborhoods.
Share Property
Additional Information:
MLS Area: 34241 - Sarasota
Price per Square Feet: $451.20
Water: Public
Lot Desc.: In County, Paved
Construction: Wood Frame
Date Listed: 2025-03-03 13:07:03
Pool: Yes
Pool Type: Heated, In Ground, Screen Enclosure
Private Spa: No
Windows: Storm Window(S)
Parking: Circular Driveway, Garage Door Opener, Garage Faces Side, Oversized, Parking Pad
Garage Spaces: 3
Flooring: Luxury Vinyl, Tile
Roof: Shingle
Heating: Central
Cooling: Central Air
Pets: Yes
Sewer: Public Sewer
Map of 7000 Wild Horse Circle, Sarasota, FL 34241
Listing Courtesy Of: Exp Realty Llc
ali.weston@exprealty.com