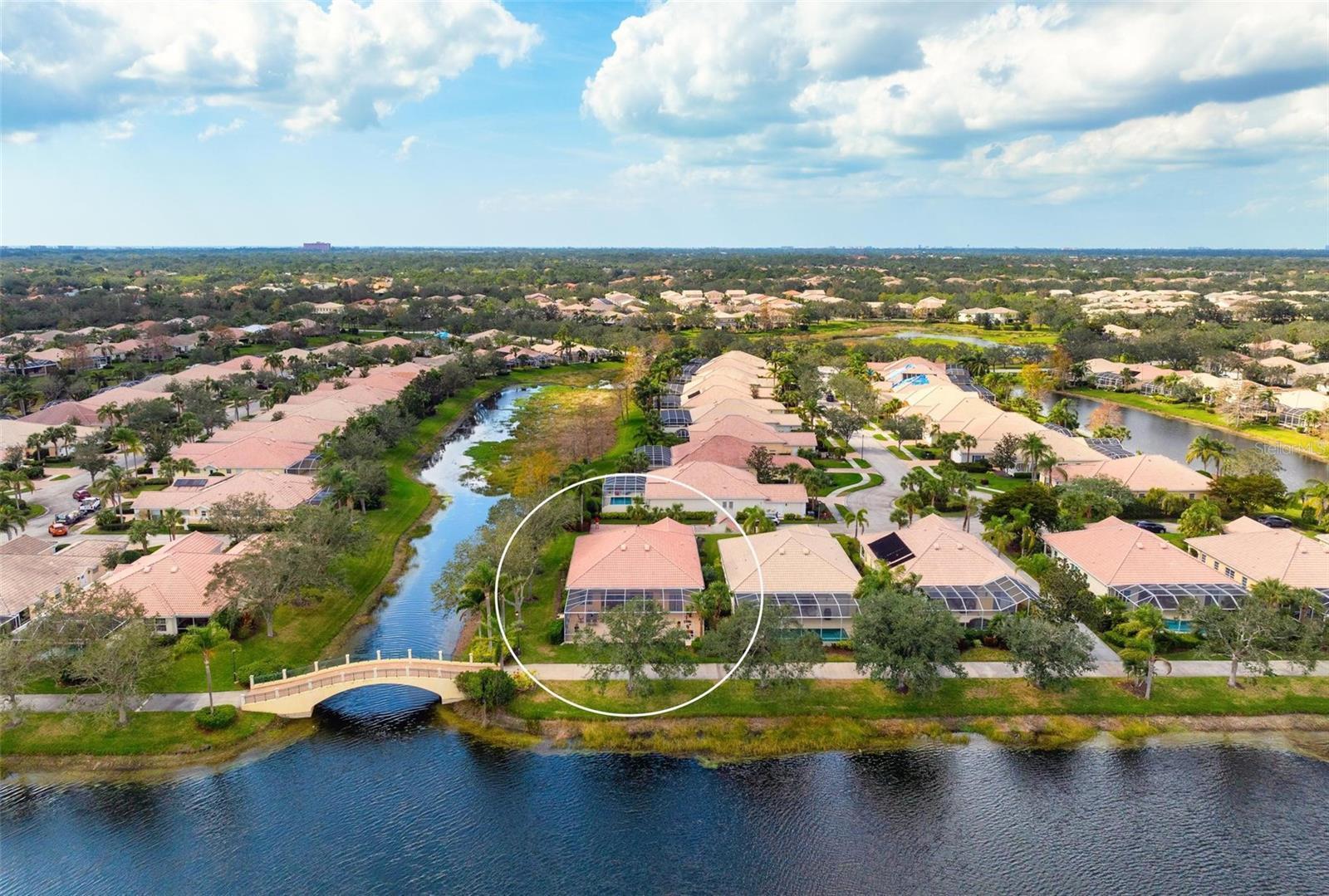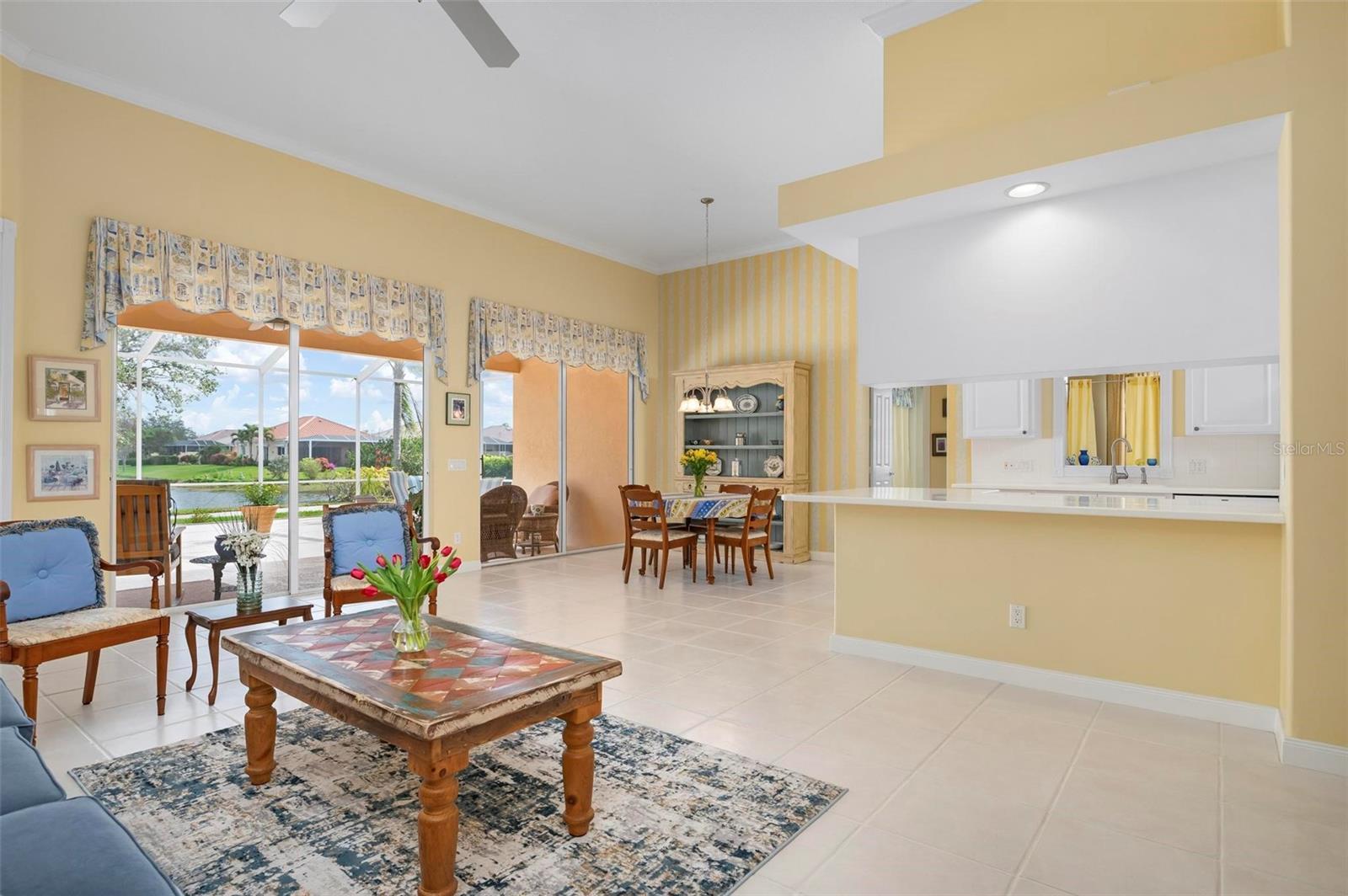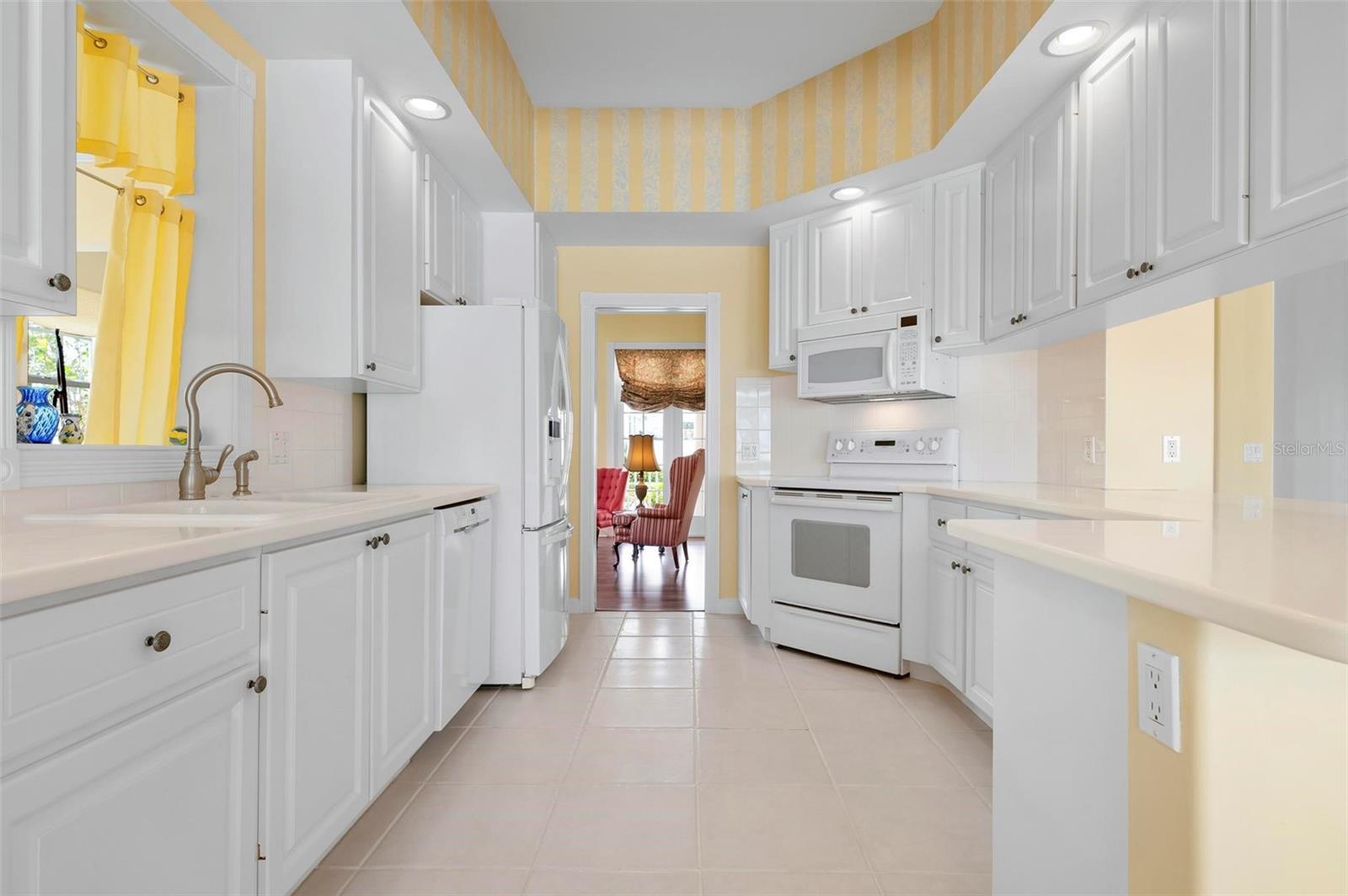5663 Novara Place, Sarasota, FL 34238
For Sale $849,000





















































Property Details
Price: $849,000
Sq Ft: 2,521
($337 per sqft)
Bedrooms: 4
Bathrooms: 4
City:Sarasota
County:Sarasota
Type:Single Family Reside
Development:Villagewalk
Subdivision:Villagewalk
Acres:0.23
Virtual Tour/Floorplan:View
Year Built:2003
Listing Number:A4641696
Status Code:A-Active
Taxes:$5.00
Tax Year: 2024
Garage:
2
Pets Allowed: Breed Restrictions, Cats OK, Dogs OK, Yes
Calculate Your Payment
Equipment:
Dishwasher
Disposal
Dryer
Electric Water Heater
Microwave
Range
Refrigerator
Washer
Interior Features:
Built-in Features
Ceiling Fans(s)
Central Vaccum
Crown Molding
High Ceilings
Kitchen/Family Room Combo
Open Floorplan
Primary Bedroom Main Floor
Solid Surface Counters
Split Bedroom
Thermostat
Walk-In Closet(s)
Window Treatments
Exterior Features:
Hurricane Shutters
Irrigation System
Sidewalk
Sliding Doors
View:
Water
Waterfront Description:
Lake
Amenities:
Basketball Court
Clubhouse
Fitness Center
Maintenance
Pickleball Court(s)
Pool
Recreation Facilities
Security
Tennis Court(s)
Vehicle Restrictions
Financial Information:
Taxes: $5.00
Tax Year: 2024
HOA Fee 1: $488.00
HOA Frequency 1: Monthly
Condo Fee Frequency: Monthly
Room Dimensions:
Laundry: Inside, Laundry Room
School Information:
Elementary School: Ashton Elementary
Middle School: Sarasota Middle
Junior High: Sarasota Middle
High School: Riverview High
Save Property
View Virtual Tour
Welcome to your dream home nestled on one of the most beautiful waterfront and, at nearly 10,000 square feet, one of the largest lots in the luxury resort style living of Village Walk. As you pull up to the home, you e greeted by the large gorgeous Southern-style porch and a tropical water view extending along the entire stretch of the side property and beyond. This property’s breathtaking views offer peace and tranquility. This rare corner property is a private oasis. Situated facing East-West, you will be amazed by the sunrises over the lake in the morning and stunned by colorful sunsets off the porch in the evening – majestic bookends to your day to be capped off by clear views of luminous moons. Enjoy fantastic vistas of the serene water, elegant bridges, and the beautifully landscaped gardens from every room, creating an ever-changing backdrop of nature’s beauty, including the diverse bird life. As you step inside this meticulously maintained home, your eye is immediately drawn to the bright and open floor plan and the wide and long lake view. Large windows complimented by designer window treatments, tasteful custom built-ins, and crown molding throughout, among other unique features, create a distinct architectural space that is at once light, sophisticated, comfortable and inviting. The home’s updates include warm engineered wood flooring in all the bedrooms, living room and dining room; a new HVAC (2023) with a heat pump and an upgraded corrosion package to ensure long-lasting efficiency; and a new LG washer and dryer (2023). The next owner will benefit from transferable warranties. From the family room, step outside onto the cozy sitting area of the under hang and the expansive screened-in lanai with new screens secured with new hardware (2023), making this space perfect for outdoor entertaining, container gardening, and relaxation. The lanai offers unobstructed water views in multiple directions accented by colorful Florida native gardens and landscaping. Feel secure knowing Village Walk construction is poured concrete walls and built very solid, including roofs reinforced exceeding building codes. This vibrant gated community gives residents of all ages access to miles of scenic walking paths along picturesque lakes, a heated lap pool, and a lagoon pool for leisurely afternoons. The state-of-the-art fitness center, six Har-Tru lighted tennis courts, pickleball, bocce, and Town Center gathering spaces that host a robust activities calendar all offer ample recreational opportunities. Additional amenities include a gift shop, a café with a poolside tiki bar, a hair salon, a gas station, and so much more. Come discover why this home and the Village Walk community, are truly special!
MLS Area: 34238 - Sarasota/Sarasota Square
Price per Square Feet: $336.77
Total Floors: 1
Water: Public
Lot Desc.: Corner Lot, Cul-De-Sac, In County, Landscaped, Sidewalk, Paved, Private
Construction: Other
Date Listed: 2025-02-24 18:20:26
Pool: No
Windows: Blinds, Drapes, Rods, Shutters, Window Treatments
Garage Spaces: 2
Flooring: Hardwood, Tile
Roof: Tile
Heating: Central, Electric
Cooling: Central Air
Pets: Breed Restrictions, Cats Ok, Dogs Ok, Yes
Sewer: Public Sewer
Amenities: Basketball Court, Clubhouse, Fitness Center, Maintenance, Pickleball Court(S), Pool, Recreation Facilities, Security, Tennis Court(S), Vehicle Restrictions
Listing Courtesy Of: Michael Saunders & Company
maryjoviolett@michaelsaunders.com
Welcome to your dream home nestled on one of the most beautiful waterfront and, at nearly 10,000 square feet, one of the largest lots in the luxury resort style living of Village Walk. As you pull up to the home, you e greeted by the large gorgeous Southern-style porch and a tropical water view extending along the entire stretch of the side property and beyond. This property’s breathtaking views offer peace and tranquility. This rare corner property is a private oasis. Situated facing East-West, you will be amazed by the sunrises over the lake in the morning and stunned by colorful sunsets off the porch in the evening – majestic bookends to your day to be capped off by clear views of luminous moons. Enjoy fantastic vistas of the serene water, elegant bridges, and the beautifully landscaped gardens from every room, creating an ever-changing backdrop of nature’s beauty, including the diverse bird life. As you step inside this meticulously maintained home, your eye is immediately drawn to the bright and open floor plan and the wide and long lake view. Large windows complimented by designer window treatments, tasteful custom built-ins, and crown molding throughout, among other unique features, create a distinct architectural space that is at once light, sophisticated, comfortable and inviting. The home’s updates include warm engineered wood flooring in all the bedrooms, living room and dining room; a new HVAC (2023) with a heat pump and an upgraded corrosion package to ensure long-lasting efficiency; and a new LG washer and dryer (2023). The next owner will benefit from transferable warranties. From the family room, step outside onto the cozy sitting area of the under hang and the expansive screened-in lanai with new screens secured with new hardware (2023), making this space perfect for outdoor entertaining, container gardening, and relaxation. The lanai offers unobstructed water views in multiple directions accented by colorful Florida native gardens and landscaping. Feel secure knowing Village Walk construction is poured concrete walls and built very solid, including roofs reinforced exceeding building codes. This vibrant gated community gives residents of all ages access to miles of scenic walking paths along picturesque lakes, a heated lap pool, and a lagoon pool for leisurely afternoons. The state-of-the-art fitness center, six Har-Tru lighted tennis courts, pickleball, bocce, and Town Center gathering spaces that host a robust activities calendar all offer ample recreational opportunities. Additional amenities include a gift shop, a café with a poolside tiki bar, a hair salon, a gas station, and so much more. Come discover why this home and the Village Walk community, are truly special!
Share Property
Additional Information:
MLS Area: 34238 - Sarasota/Sarasota Square
Price per Square Feet: $336.77
Total Floors: 1
Water: Public
Lot Desc.: Corner Lot, Cul-De-Sac, In County, Landscaped, Sidewalk, Paved, Private
Construction: Other
Date Listed: 2025-02-24 18:20:26
Pool: No
Windows: Blinds, Drapes, Rods, Shutters, Window Treatments
Garage Spaces: 2
Flooring: Hardwood, Tile
Roof: Tile
Heating: Central, Electric
Cooling: Central Air
Pets: Breed Restrictions, Cats Ok, Dogs Ok, Yes
Sewer: Public Sewer
Amenities: Basketball Court, Clubhouse, Fitness Center, Maintenance, Pickleball Court(S), Pool, Recreation Facilities, Security, Tennis Court(S), Vehicle Restrictions
Map of 5663 Novara Place, Sarasota, FL 34238
Listing Courtesy Of: Michael Saunders & Company
maryjoviolett@michaelsaunders.com