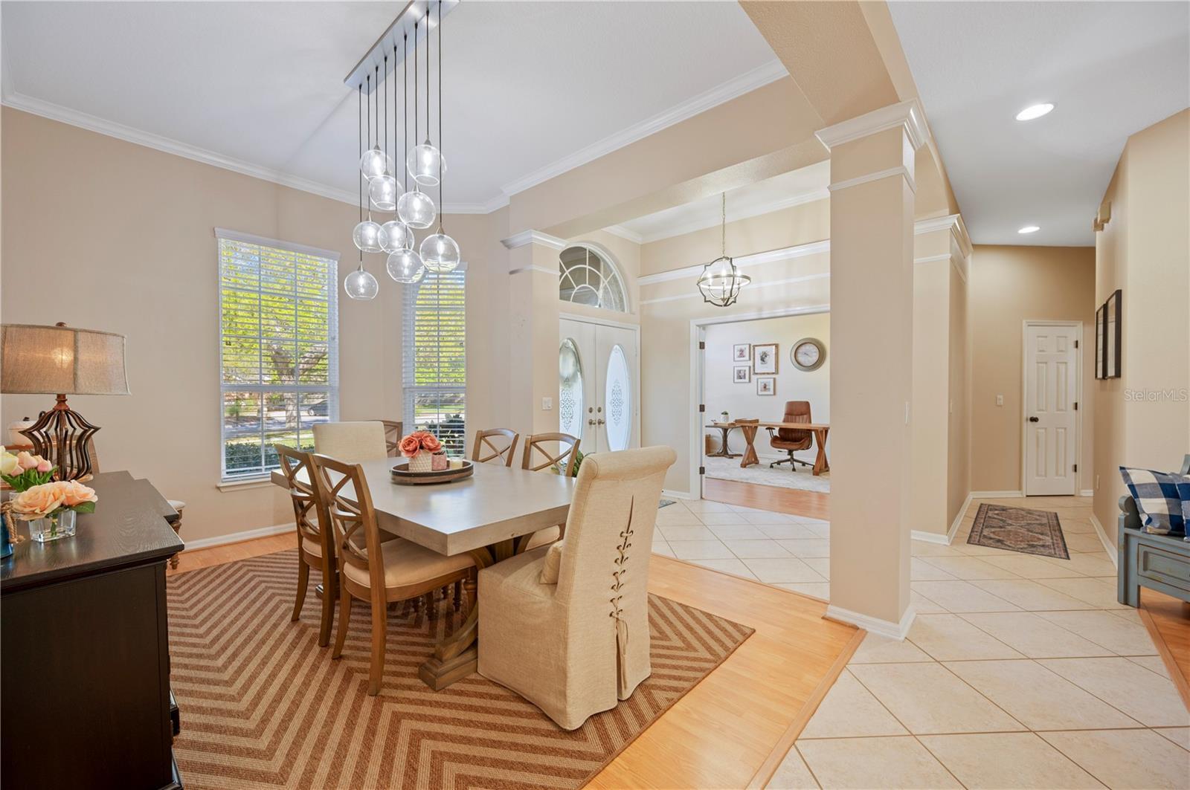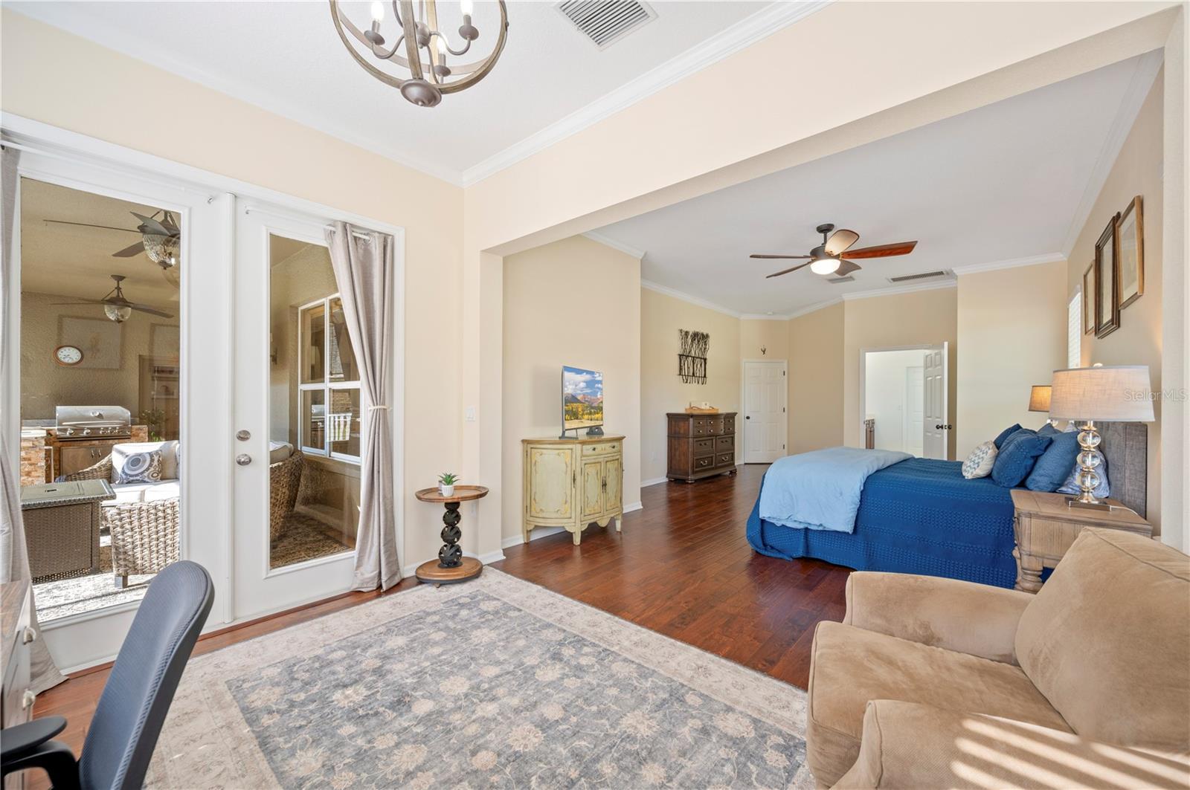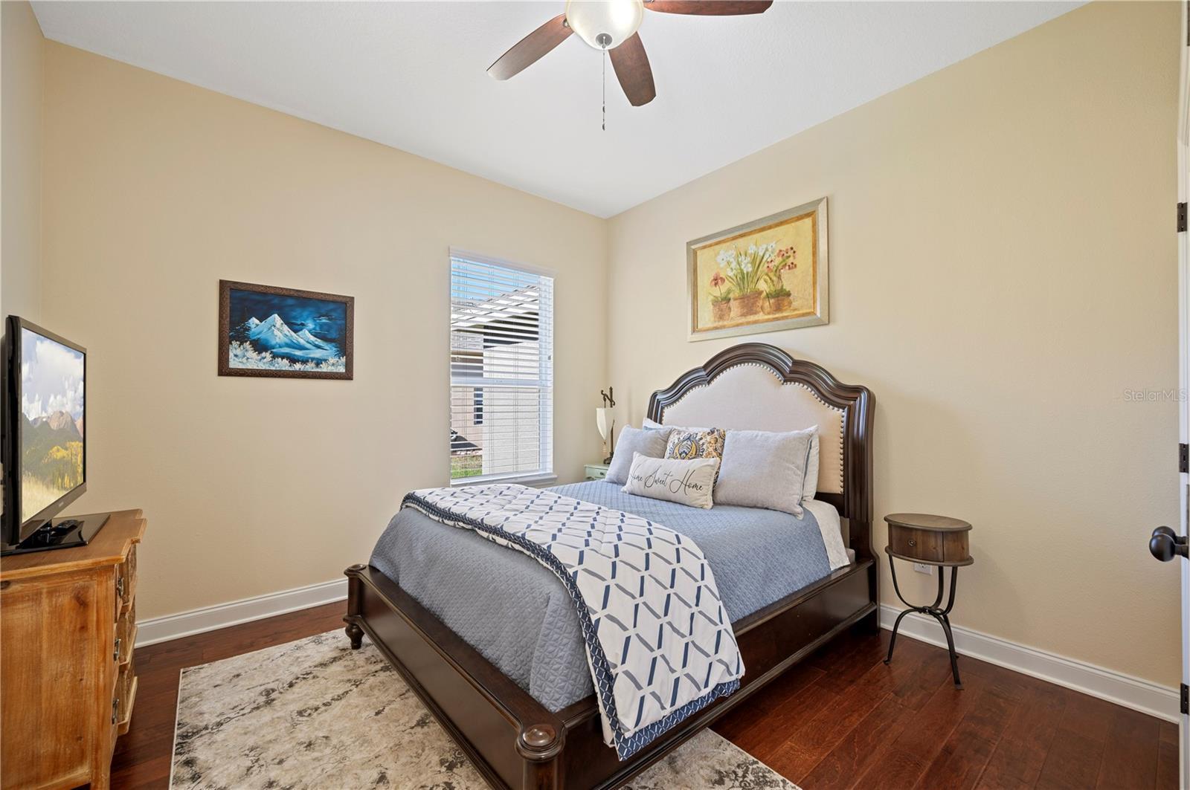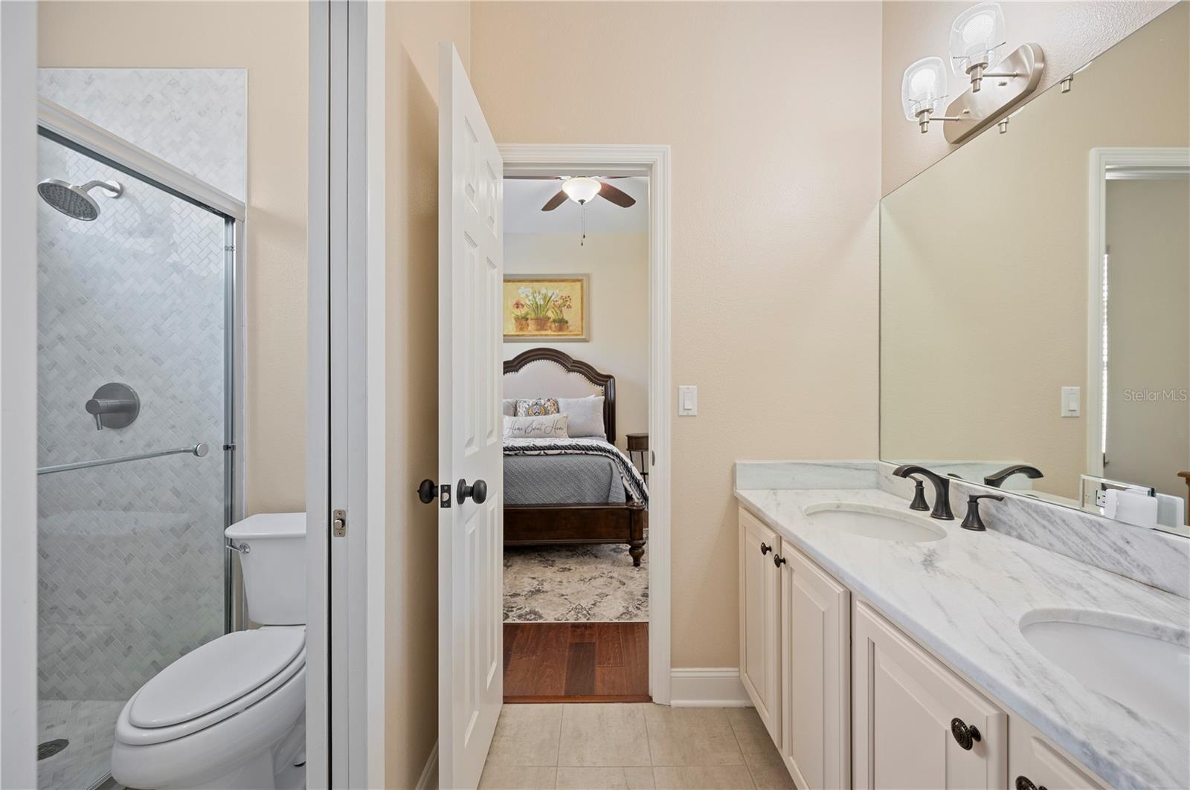5404 Garden Arbor Drive, Lutz, FL 33558
Pending $874,500



















































































Property Details
Price: $874,500
Sq Ft: 3,145
($278 per sqft)
Bedrooms: 4
Bathrooms: 3
City:Lutz
County:Hillsborough
Type:Single Family Reside
Development:Villa Rosa
Subdivision:Villa Rosa
Acres:0.78
Virtual Tour/Floorplan:View
Year Built:2000
Listing Number:TB8361037
Status Code:Pending
Taxes:$8.00
Tax Year: 2024
Garage:
3
Pets Allowed: Breed Restrictions
Calculate Your Payment
Equipment:
Dishwasher
Disposal
Microwave
Range
Interior Features:
Ceiling Fans(s)
High Ceilings
Kitchen/Family Room Combo
Open Floorplan
Split Bedroom
Stone Counters
Walk-In Closet(s)
Window Treatments
Exterior Features:
Irrigation System
Lighting
Outdoor Kitchen
Private Mailbox
Rain Gutters
Sidewalk
Sliding Doors
View:
Pool
Trees/Woods
Amenities:
Basketball Court
Fence Restrictions
Gated
Playground
Vehicle Restrictions
Financial Information:
Taxes: $8.00
Tax Year: 2024
HOA Fee 1: $1,280.00
HOA Frequency 1: Annually
Condo Fee Frequency: Annually
Room Dimensions:
Laundry: Inside, Laundry Room
School Information:
Elementary School: Mckitrick-Hb
Middle School: Martinez-Hb
Junior High: Martinez-Hb
High School: Steinbrenner High School
Save Property
View Virtual Tour
Under contract-accepting backup offers. VILLAROSA ESTATE HOME! Nestled on one of the largest cul-de-sac lots in the community, this pristine home sits on an expansive .78-acre conservation lot, offering unparalleled privacy and scenic views. Located in the highly desirable gated section of Villarosa, this 4-bedroom, 3-bathroom, Study, 3 car garage pool home is perfect for those seeking luxury, space, and tranquility. Some Key Features of this stunning home include, Generous Floor Plan: This well-designed home boasts a 31x14 owners suite featuring a large sitting area with picturesque views and a luxurious owners bath, plus two additional bedrooms measuring 16x14, providing ample room for the whole family. The office/den features elegant double French doors and offers the perfect space for work or study. Elegant Entry: Step through double glass doors into an open, split floor plan with a spacious dining room and an office/den that provides both style and functionality. Gourmet Kitchen: With abundant cabinetry, a built-in desk, kitchen island, breakfast bar, and an open flow to the grand room, this kitchen is perfect for both cooking and entertaining. Inviting Grand Room: Featuring a gas fireplace and modern built-in shelves and cabinets, this space is ideal for relaxation and gathering with loved ones. Outdoor Living: The screened-in pool, Jacuzzi, and covered lanai offer the ultimate in outdoor enjoyment, while the spectacular outdoor kitchen overlooks the serene conservation area—perfect for entertaining or unwinding in nature. Additional Highlights: No Flood Insurance or CDD Fees: A rare benefit for peace of mind. Located within the top-rated school district of Steinbrenner, Martinez, and McKitrick. This move-in ready home offers the perfect combination of space, luxury, and privacy, all in a stunning natural setting. Call today to schedule a tour and experience this one-of-a-kind property for yourself!
MLS Area: 33558 - Lutz
Price per Square Feet: $278.06
Water: Public
Lot Desc.: Conservation Area, Cul-De-Sac, In County, Irregular Lot, Landscaped, Oversized Lot, Private, Sidewalk, Street Dead-End, Paved
Construction: Block, Stucco
Date Listed: 2025-03-14 18:15:59
Pool: Yes
Pool Type: In Ground, Pool Sweep, Tile
Private Spa: Yes
Windows: Blinds, Drapes, Rods
Parking: Driveway, Garage Door Opener
Garage Spaces: 3
Flooring: Ceramic Tile, Wood
Roof: Shingle
Heating: Central, Electric, Natural Gas
Cooling: Central Air
Pets: Breed Restrictions
Sewer: Public Sewer
Amenities: Basketball Court, Fence Restrictions, Gated, Playground, Vehicle Restrictions
Listing Courtesy Of: Bhhs Florida Properties Group
snaumann-hair@bhhsflpg.com
Under contract-accepting backup offers. VILLAROSA ESTATE HOME! Nestled on one of the largest cul-de-sac lots in the community, this pristine home sits on an expansive .78-acre conservation lot, offering unparalleled privacy and scenic views. Located in the highly desirable gated section of Villarosa, this 4-bedroom, 3-bathroom, Study, 3 car garage pool home is perfect for those seeking luxury, space, and tranquility. Some Key Features of this stunning home include, Generous Floor Plan: This well-designed home boasts a 31x14 owners suite featuring a large sitting area with picturesque views and a luxurious owners bath, plus two additional bedrooms measuring 16x14, providing ample room for the whole family. The office/den features elegant double French doors and offers the perfect space for work or study. Elegant Entry: Step through double glass doors into an open, split floor plan with a spacious dining room and an office/den that provides both style and functionality. Gourmet Kitchen: With abundant cabinetry, a built-in desk, kitchen island, breakfast bar, and an open flow to the grand room, this kitchen is perfect for both cooking and entertaining. Inviting Grand Room: Featuring a gas fireplace and modern built-in shelves and cabinets, this space is ideal for relaxation and gathering with loved ones. Outdoor Living: The screened-in pool, Jacuzzi, and covered lanai offer the ultimate in outdoor enjoyment, while the spectacular outdoor kitchen overlooks the serene conservation area—perfect for entertaining or unwinding in nature. Additional Highlights: No Flood Insurance or CDD Fees: A rare benefit for peace of mind. Located within the top-rated school district of Steinbrenner, Martinez, and McKitrick. This move-in ready home offers the perfect combination of space, luxury, and privacy, all in a stunning natural setting. Call today to schedule a tour and experience this one-of-a-kind property for yourself!
Share Property
Additional Information:
MLS Area: 33558 - Lutz
Price per Square Feet: $278.06
Water: Public
Lot Desc.: Conservation Area, Cul-De-Sac, In County, Irregular Lot, Landscaped, Oversized Lot, Private, Sidewalk, Street Dead-End, Paved
Construction: Block, Stucco
Date Listed: 2025-03-14 18:15:59
Pool: Yes
Pool Type: In Ground, Pool Sweep, Tile
Private Spa: Yes
Windows: Blinds, Drapes, Rods
Parking: Driveway, Garage Door Opener
Garage Spaces: 3
Flooring: Ceramic Tile, Wood
Roof: Shingle
Heating: Central, Electric, Natural Gas
Cooling: Central Air
Pets: Breed Restrictions
Sewer: Public Sewer
Amenities: Basketball Court, Fence Restrictions, Gated, Playground, Vehicle Restrictions
Map of 5404 Garden Arbor Drive, Lutz, FL 33558
Listing Courtesy Of: Bhhs Florida Properties Group
snaumann-hair@bhhsflpg.com