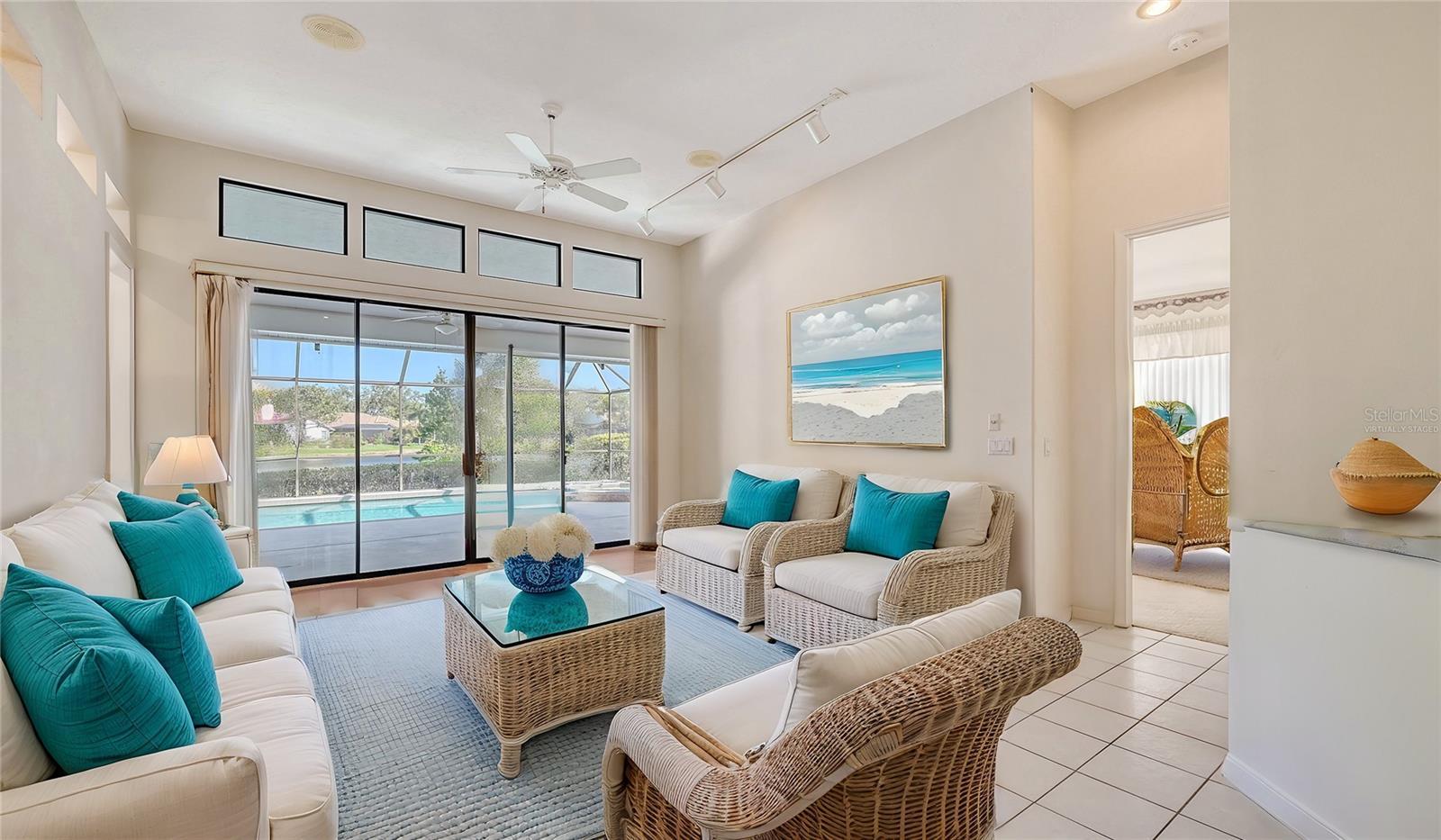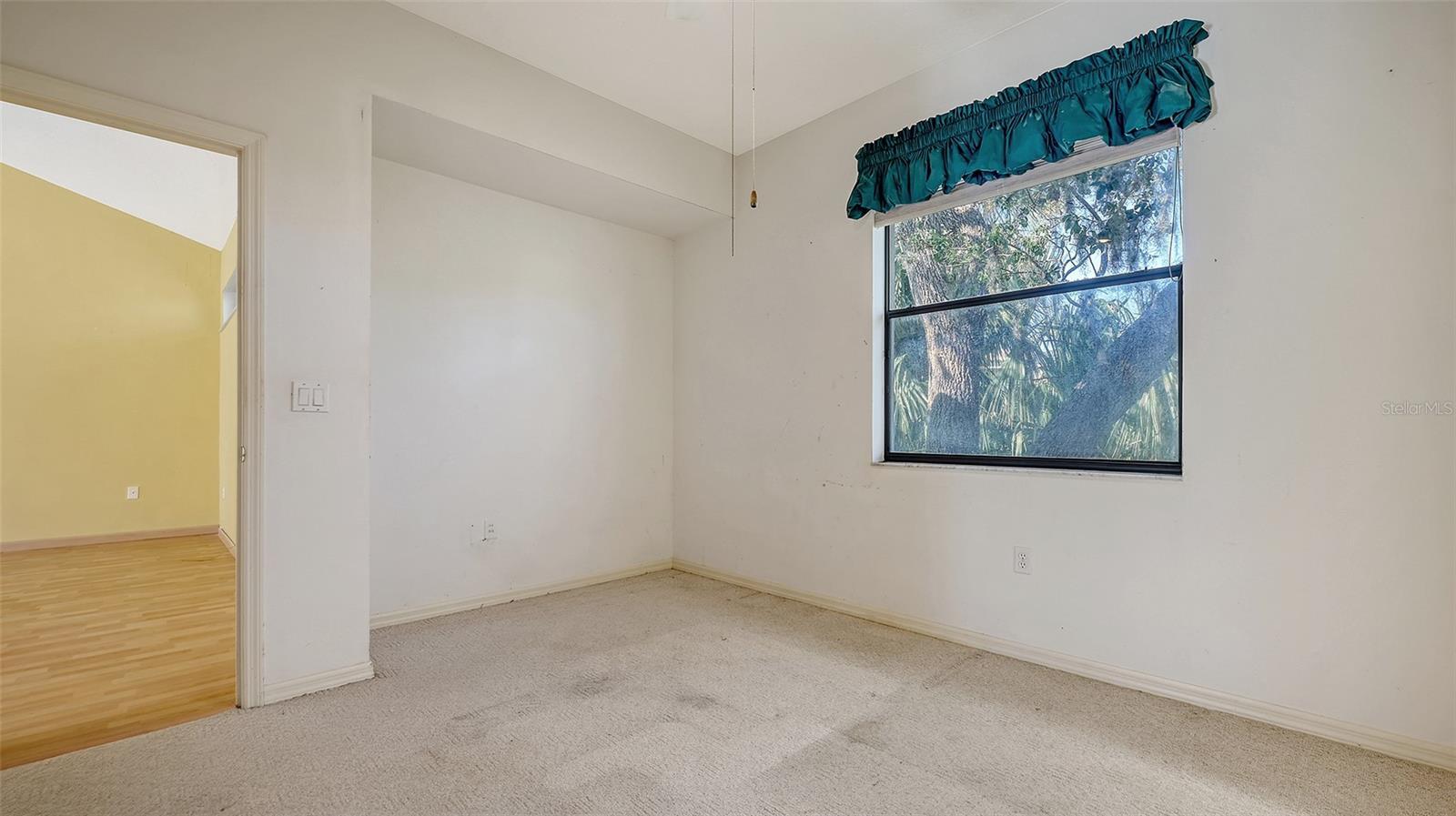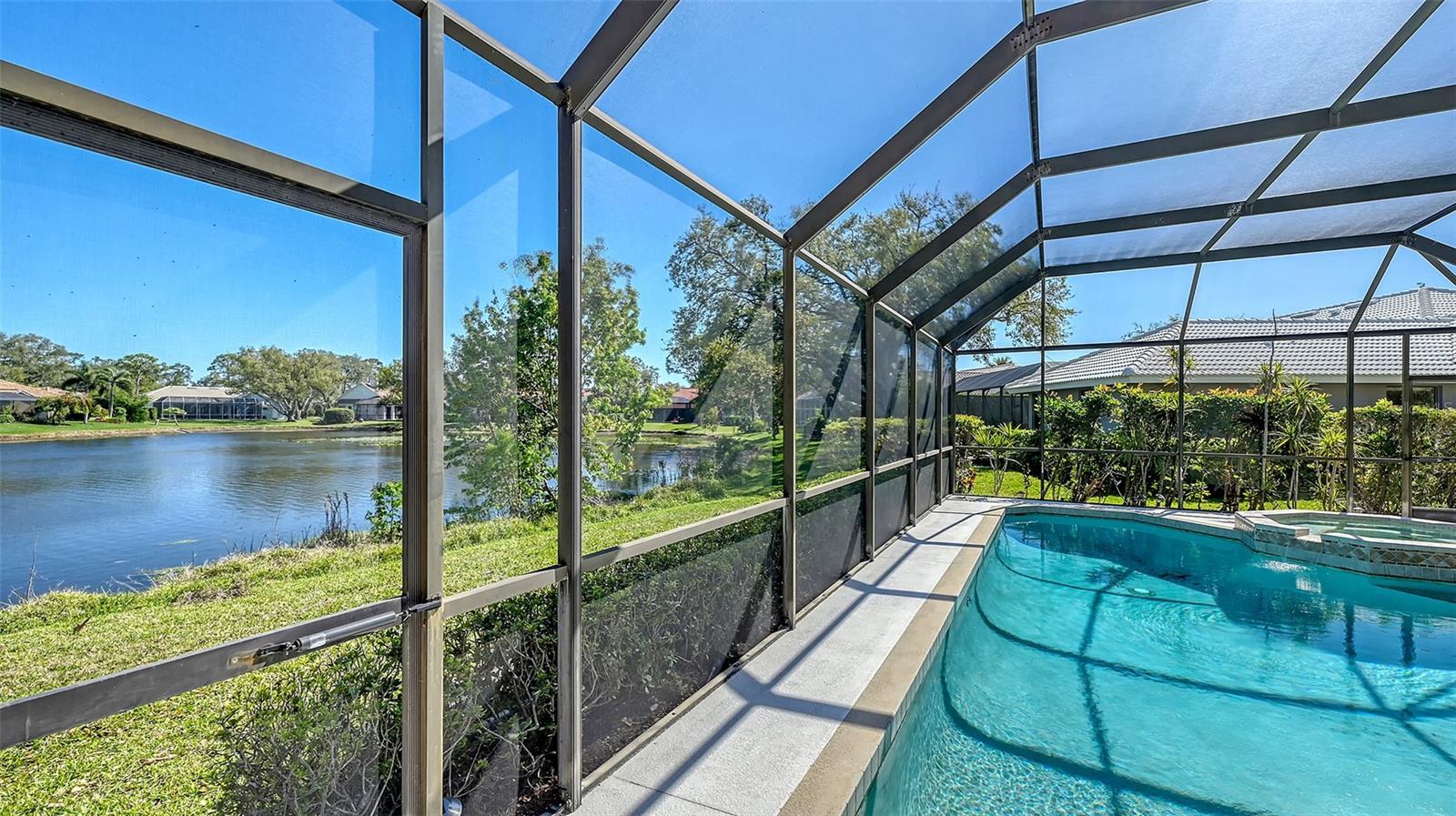4745 Antler Trl Trail, Sarasota, FL 34238
For Sale $750,000



































































Property Details
Price: $750,000
Sq Ft: 3,176
($236 per sqft)
Bedrooms: 4
Bathrooms: 3
City:Sarasota
County:Sarasota
Type:Single Family Reside
Development:Deer Creek
Subdivision:Deer Creek
Acres:0.35
Virtual Tour/Floorplan:View
Year Built:1992
Listing Number:A4642630
Status Code:A-Active
Taxes:$8.00
Tax Year: 2024
Garage:
3
Pets Allowed: Yes
Calculate Your Payment
Equipment:
Dishwasher
Disposal
Dryer
Electric Water Heater
Microwave
Range
Refrigerator
Washer
Interior Features:
Ceiling Fans(s)
Eat-in Kitchen
High Ceilings
Kitchen/Family Room Combo
Living Room/Dining Room Combo
Primary Bedroom Main Floor
Solid Surface Counters
Split Bedroom
Stone Counters
Vaulted Ceiling(s)
Walk-In Closet(s)
Window Treatments
Exterior Features:
Outdoor Shower
Private Mailbox
Sidewalk
Sliding Doors
Storage
View:
Water
Waterfront Description:
Lake Front
Amenities:
Fence Restrictions
Gated
Vehicle Restrictions
Financial Information:
Taxes: $8.00
Tax Year: 2024
HOA Fee 1: $557.00
HOA Frequency 1: Quarterly
Condo Fee Frequency: Quarterly
Room Dimensions:
Laundry: Inside, Laundry Room
School Information:
Elementary School: Gulf Gate Elementary
Middle School: Sarasota Middle
Junior High: Sarasota Middle
High School: Riverview High
Save Property
View Virtual Tour
some photos have been virtually staged. Amidst the mature oak trees and lovely lakes is this 3176 sq. foot lakefront home. Discover the endless possibilities in this spacious 4-bedroom + office + studio, 3-bathroom 3 Car Garage home in the highly sought-after, guard-gated Deer Creek community is a park-like community on prestigious Palmer Ranch. The layout lends itself to creating an "in-law suite with a full bath overlooking the pool and lake. Deer Creek has sidewalks to enjoy walking through the community of lakes and beautiful landscaping. Let your creativity shine as you transform this exceptional property into your own million dollar property. With its expansive layout, tropical landscaping and stunning water views this home is ready for your vision. The 4th Bedroom and studio could be configured into an in-law suite. There are a number of sliding glass doors which add to the natural light throughout the house. This home offers the perfect blend of convenience and coastal living, putting everything you need right at your fingertips. Easy access to the Legacy Trail for biking and walking enthusiasts. Prime location just minutes from top-rated schools, restaurants, Costco, premier shopping, and world-famous beaches! Experience the best of Sarasota living with unbeatable access to everything you love. Don’t miss this opportunity—schedule your showing today!
MLS Area: 34238 - Sarasota/Sarasota Square
Price per Square Feet: $236.15
Water: Public
Lot Desc.: Cul-De-Sac, In County, Landscaped, Sidewalk, Street Dead-End, Paved, Private
Construction: Block, Concrete, Stucco
Date Listed: 2025-03-02 18:40:31
Pool: Yes
Pool Type: In Ground
Private Spa: Yes
Parking: Circular Driveway, Driveway
Garage Spaces: 3
Flooring: Carpet, Ceramic Tile, Linoleum, Parquet
Roof: Tile
Heating: Central, Electric
Cooling: Central Air
Pets: Yes
Sewer: Public Sewer
Amenities: Fence Restrictions, Gated, Vehicle Restrictions
Listing Courtesy Of: Re/Max Alliance Group
mm@midgemccarthy.com
some photos have been virtually staged. Amidst the mature oak trees and lovely lakes is this 3176 sq. foot lakefront home. Discover the endless possibilities in this spacious 4-bedroom + office + studio, 3-bathroom 3 Car Garage home in the highly sought-after, guard-gated Deer Creek community is a park-like community on prestigious Palmer Ranch. The layout lends itself to creating an "in-law suite with a full bath overlooking the pool and lake. Deer Creek has sidewalks to enjoy walking through the community of lakes and beautiful landscaping. Let your creativity shine as you transform this exceptional property into your own million dollar property. With its expansive layout, tropical landscaping and stunning water views this home is ready for your vision. The 4th Bedroom and studio could be configured into an in-law suite. There are a number of sliding glass doors which add to the natural light throughout the house. This home offers the perfect blend of convenience and coastal living, putting everything you need right at your fingertips. Easy access to the Legacy Trail for biking and walking enthusiasts. Prime location just minutes from top-rated schools, restaurants, Costco, premier shopping, and world-famous beaches! Experience the best of Sarasota living with unbeatable access to everything you love. Don’t miss this opportunity—schedule your showing today!
Share Property
Additional Information:
MLS Area: 34238 - Sarasota/Sarasota Square
Price per Square Feet: $236.15
Water: Public
Lot Desc.: Cul-De-Sac, In County, Landscaped, Sidewalk, Street Dead-End, Paved, Private
Construction: Block, Concrete, Stucco
Date Listed: 2025-03-02 18:40:31
Pool: Yes
Pool Type: In Ground
Private Spa: Yes
Parking: Circular Driveway, Driveway
Garage Spaces: 3
Flooring: Carpet, Ceramic Tile, Linoleum, Parquet
Roof: Tile
Heating: Central, Electric
Cooling: Central Air
Pets: Yes
Sewer: Public Sewer
Amenities: Fence Restrictions, Gated, Vehicle Restrictions
Map of 4745 Antler Trl Trail, Sarasota, FL 34238
Listing Courtesy Of: Re/Max Alliance Group
mm@midgemccarthy.com