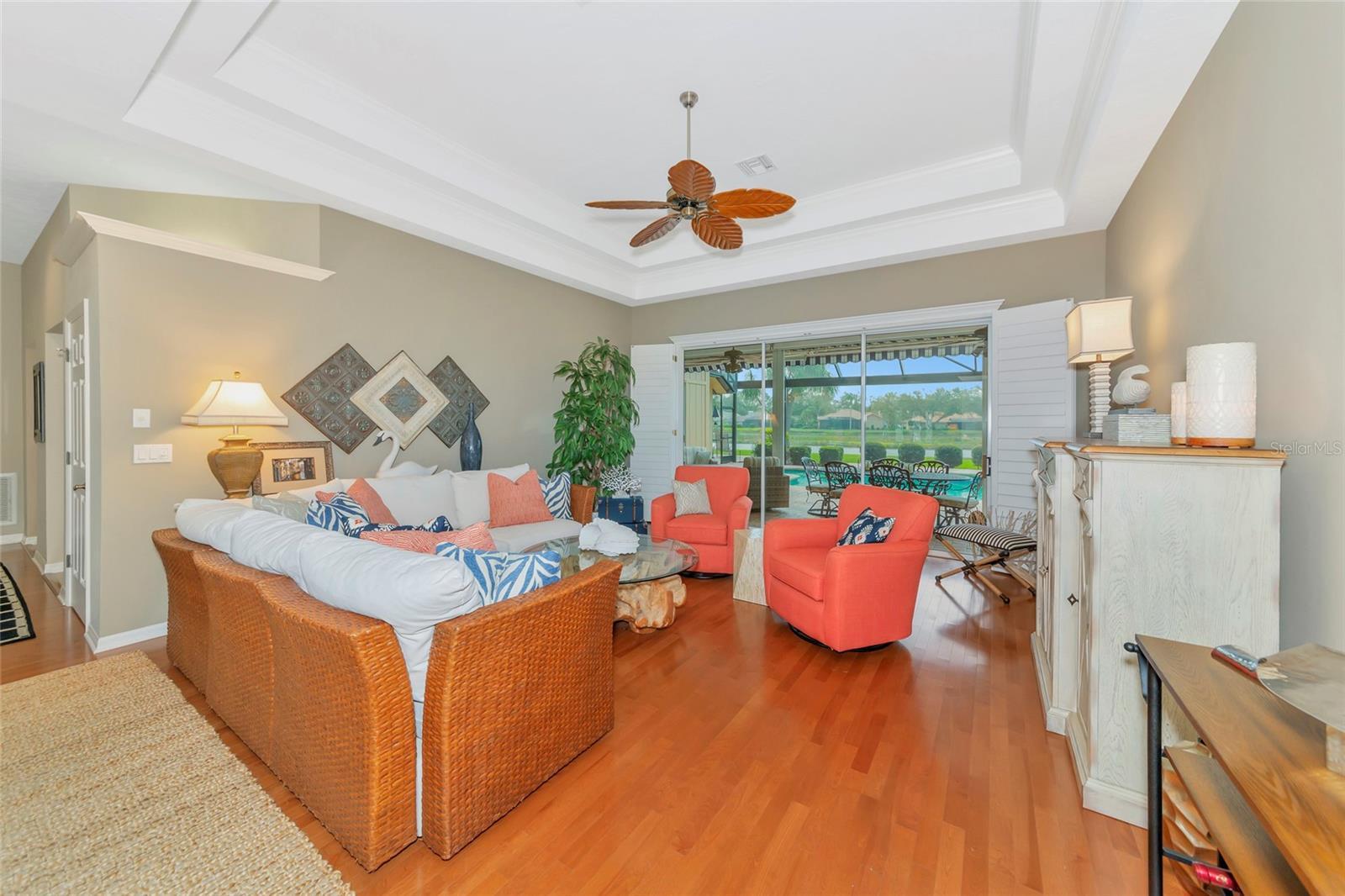4520 Longspur Lane, Sarasota, FL 34238
Pending $1,114,900






































Property Details
Price: $1,114,900
Sq Ft: 3,110
($358 per sqft)
Bedrooms: 3
Bathrooms: 3
Partial Baths: 1
City:Sarasota
County:Sarasota
Type:Single Family Reside
Development:Deer Creek
Subdivision:Deer Creek
Acres:0.34
Virtual Tour/Floorplan:View
Year Built:1991
Listing Number:A4643872
Status Code:Pending
Taxes:$6,357.00
Tax Year: 2024
Garage:
2
Pets Allowed: Yes
Calculate Your Payment
Equipment:
Dishwasher
Disposal
Dryer
Exhaust Fan
Microwave
Range
Range Hood
Refrigerator
Washer
Wine Refrigerator
Interior Features:
Crown Molding
High Ceilings
Kitchen/Family Room Combo
Skylight(s)
Split Bedroom
Stone Counters
Thermostat
Tray Ceiling(s)
Walk-In Closet(s)
Exterior Features:
Awning(s)
Hurricane Shutters
Outdoor Grill
Outdoor Kitchen
Rain Gutters
Sidewalk
Sliding Doors
Financial Information:
Taxes: $6,357.00
Tax Year: 2024
HOA Fee 1: $577.00
HOA Frequency 1: Quarterly
Condo Fee Frequency: Quarterly
Room Dimensions:
Laundry: Laundry Room
Save Property
View Virtual Tour
This charming and welcoming home is located in the desirable Deer Creek Community on Palmer Ranch in Sarasota.. Its location offers convenient access to all this popular location has to offer: beaches, shopping, restaurants, symphony orchestra, theater, TPC Prestancia golf club, Baltimore Orioles spring training & COSTCO. This is not a cookie cutter home but one with character, diligent maintenance, and timely upgrades. The back of the home faces south, imparting sunshine and warmth to encourage use of the 35 foot swim lane in the salt water pool and spa. The recent addition of a panoramic pool cage that features views of the pristine lake along with the littoral shelf and abundant wildlife will help keep you captivated. A gas fired outdoor kitchen and exhaust hood is definitely a plus along with the adjacent hot and cold water and sink. A motorized 28 foot awning helps shade the lanai. As well, remote controlled motorized hurricane shutters protect the lanai area and allow furniture to remain in place when closed. There is also a charming outdoor patio (15 feet X 17 feet). The floor plan offers 3 bedrooms, 3 1/2 baths, office (possible 4th bedroom), formal dining room, eat-in kitchen, living and family rooms. The master bath has a remodeled walk-out rain shower, dual sinks, with updated faucets, pendant lighting and more. The two guest bedrooms with ensuite baths are inclusive of a pool bath. The living room has 9 1/2 foot double trayed ceilings, hardwood floors and a 3 panel sliding door that pockets to give a sensational view to the lanai, pool and pond. The family room also has double trayed ceilings, an elevated gas-fired fireplace, Hunter-Douglas pleated window coverings, drapes and travertine flooring. The kitchen offers a gas Bosch range and dishwasher, a Sub-Zero refrigerator, granite counter tops, wine refrigerator along with a beautiful aquarium window looking out at the lanai area, the pool and pond. The formal dining room offers floor to ceiling mirrors, a chandalier, custom drapes and hardwood flooring. The garage is oversized and offers a custom cabinet storage system along with a polyapartic epoxy floor. Each room in this home has plantation shutters. Some furnishings maybe available for purchase.
MLS Area: 34238 - Sarasota/Sarasota Square
Price per Square Feet: $358.49
Water: Public
Construction: Block
Date Listed: 2025-03-10 17:53:14
Pool: Yes
Pool Type: Heated, In Ground, Salt Water
Private Spa: Yes
Windows: Shutters
Garage Spaces: 2
Flooring: Carpet, Ceramic Tile
Roof: Tile
Heating: Central, Electric
Cooling: Central Air
Pets: Yes
Sewer: Public Sewer
Listing Courtesy Of: Fine Properties
bswan68038@aol.com
This charming and welcoming home is located in the desirable Deer Creek Community on Palmer Ranch in Sarasota.. Its location offers convenient access to all this popular location has to offer: beaches, shopping, restaurants, symphony orchestra, theater, TPC Prestancia golf club, Baltimore Orioles spring training & COSTCO. This is not a cookie cutter home but one with character, diligent maintenance, and timely upgrades. The back of the home faces south, imparting sunshine and warmth to encourage use of the 35 foot swim lane in the salt water pool and spa. The recent addition of a panoramic pool cage that features views of the pristine lake along with the littoral shelf and abundant wildlife will help keep you captivated. A gas fired outdoor kitchen and exhaust hood is definitely a plus along with the adjacent hot and cold water and sink. A motorized 28 foot awning helps shade the lanai. As well, remote controlled motorized hurricane shutters protect the lanai area and allow furniture to remain in place when closed. There is also a charming outdoor patio (15 feet X 17 feet). The floor plan offers 3 bedrooms, 3 1/2 baths, office (possible 4th bedroom), formal dining room, eat-in kitchen, living and family rooms. The master bath has a remodeled walk-out rain shower, dual sinks, with updated faucets, pendant lighting and more. The two guest bedrooms with ensuite baths are inclusive of a pool bath. The living room has 9 1/2 foot double trayed ceilings, hardwood floors and a 3 panel sliding door that pockets to give a sensational view to the lanai, pool and pond. The family room also has double trayed ceilings, an elevated gas-fired fireplace, Hunter-Douglas pleated window coverings, drapes and travertine flooring. The kitchen offers a gas Bosch range and dishwasher, a Sub-Zero refrigerator, granite counter tops, wine refrigerator along with a beautiful aquarium window looking out at the lanai area, the pool and pond. The formal dining room offers floor to ceiling mirrors, a chandalier, custom drapes and hardwood flooring. The garage is oversized and offers a custom cabinet storage system along with a polyapartic epoxy floor. Each room in this home has plantation shutters. Some furnishings maybe available for purchase.
Share Property
Additional Information:
MLS Area: 34238 - Sarasota/Sarasota Square
Price per Square Feet: $358.49
Water: Public
Construction: Block
Date Listed: 2025-03-10 17:53:14
Pool: Yes
Pool Type: Heated, In Ground, Salt Water
Private Spa: Yes
Windows: Shutters
Garage Spaces: 2
Flooring: Carpet, Ceramic Tile
Roof: Tile
Heating: Central, Electric
Cooling: Central Air
Pets: Yes
Sewer: Public Sewer
Map of 4520 Longspur Lane, Sarasota, FL 34238
Listing Courtesy Of: Fine Properties
bswan68038@aol.com