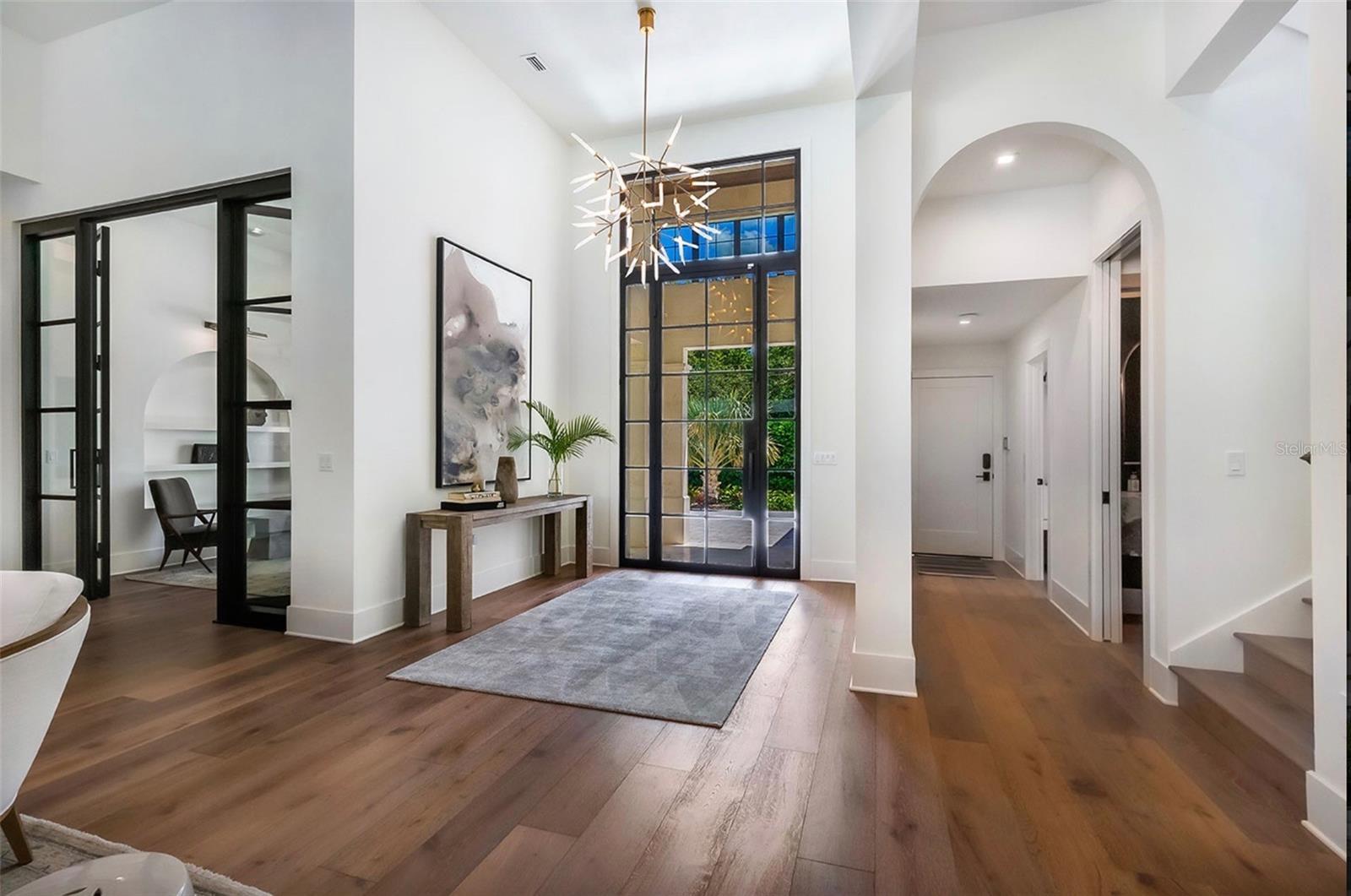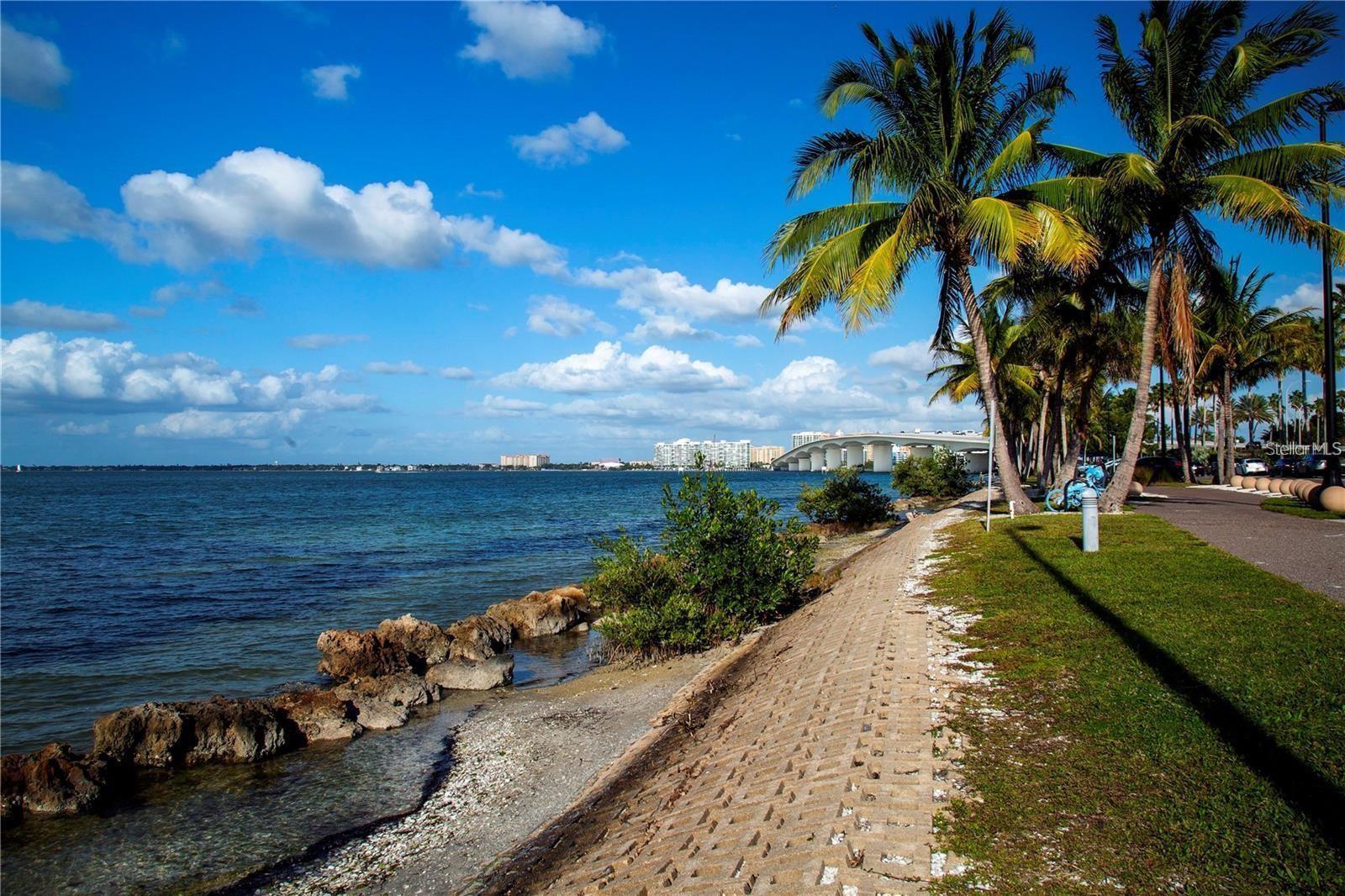329 Bird Key Drive, Sarasota, FL 34236
For Sale $5,450,000



















Property Details
Price: $5,450,000
Sq Ft: 4,906
($1,111 per sqft)
Bedrooms: 4
Bathrooms: 4
Partial Baths: 1
City:Sarasota
County:Sarasota
Type:Single Family Reside
Development:Bird Key Sub
Subdivision:Bird Key Sub
Acres:0.36
Virtual Tour/Floorplan:View
Year Built:2025
Listing Number:A4643475
Status Code:A-Active
Taxes:$5,220.00
Tax Year: 2024
Garage:
3
Furnishings: Unfurnished
Pets Allowed: Yes
Calculate Your Payment
Equipment:
Built-In Oven
Dishwasher
Disposal
Dryer
Electric Water Heater
Ice Maker
Microwave
Refrigerator
Washer
Wine Refrigerator
Interior Features:
Built-in Features
Ceiling Fans(s)
Eat-in Kitchen
Elevator
High Ceilings
Kitchen/Family Room Combo
Living Room/Dining Room Combo
Open Floorplan
Primary Bedroom Main Floor
Solid Surface Counters
Split Bedroom
Thermostat
Vaulted Ceiling(s)
Walk-In Closet(s)
Exterior Features:
Awning(s)
Garden
Irrigation System
Lighting
Outdoor Kitchen
Outdoor Shower
Private Mailbox
Rain Gutters
Sliding Doors
View:
Garden
Pool
Amenities:
Security
Financial Information:
Taxes: $5,220.00
Tax Year: 2024
HOA Fee 1: $1,069.00
HOA Frequency 1: Annually
Condo Fee Frequency: Annually
Room Dimensions:
Laundry: Corridor Access, Inside,
School Information:
Elementary School: Southside Elementary
Middle School: Pine View School
Junior High: Pine View School
High School: Pine View School
Save Property
View Virtual Tour
Under Construction. One-of-a-kind garden home on Bird Key, set for completion in late 2025. Please note that all images shown and descriptions are concept images from a model home. Buyers who purchase early will have the opportunity to select finishes to suit their personal taste. This exceptional new residence is a masterpiece of coastal luxury, designed to blend modern elegance with Florida’s timeless charm. Elevated 11 feet above sea level, it offers peace of mind from flooding concerns. Situated in the prestigious and highly sought-after Bird Key neighborhood, this sprawling home spans over 4,900 sq. ft. and is thoughtfully designed to maximize privacy while embracing indoor-outdoor living. The home features four bedrooms, four and a half bathrooms, an office, a guest suite/casita with its own bedroom and living area, and a summer kitchen with tray ceiling. A circular driveway leads to the grand entrance, flanked by a two-car garage on one side and a single-car garage on the other. The double-height entry vestibule and oversized glass front door open to soaring ceilings and an abundance of natural light, creating an immediate impression of sophistication, comfort, and quality. The elegant great room boasts a fireplace and a wall of glass sliders that seamlessly connect to the poolside covered terrace with tray ceiling. The adjacent gourmet kitchen is an entertainer’s dream, featuring a massive island, top-tier finishes, and a spacious butler’s pantry. The dining area, designed to accommodate eight or more guests, is framed by oversized sliding glass doors that open to both the poolside terrace and the summer kitchen, which is fully equipped with a grill, stainless steel vent hood, sink, and beverage refrigerator. The first-floor owner’s suite is a luxurious retreat, opening to an expansive bedroom and lounge area with direct access to the terrace. The spa-inspired bathroom features a massive glass-enclosed walk-in shower with a rain head, a free-standing soaker tub, dual vanities, and a separate water closet. On the opposite side of the home, a spacious casita/guest suite is located just beyond the outdoor dining area. This private retreat includes its own bedroom, a den overlooking the pool, and a resort-style en suite bathroom. Upstairs, two additional en suite bedrooms provide plush accommodations for family or guests. Additional enhancements include a private office or den, an elevator servicing four levels, a mezzanine-level bonus room that can serve as a gym, theater, playroom, or art studio, and a well-appointed laundry room with dual stacked washer-dryer units, ample counter space, and storage. The enclosed pool and spa area, complete with a fire feature, serves as an extension of the living space, offering the perfect setting for relaxation and entertaining. This stunning new construction represents the pinnacle of modern coastal living on Bird Key, combining exceptional design, luxurious finishes, and a thoughtfully planned layout. Don’t miss the opportunity to own this extraordinary home.
MLS Area: 34236 - Sarasota
Price per Square Feet: $1,110.88
Water: Public
Lot Desc.: Floodzone, City Limits, Landscaped, Near Marina, Oversized Lot, Paved
Construction: Block, Stucco
Date Listed: 2025-03-07 19:43:12
Pool: Yes
Pool Type: Heated, In Ground, Lighting
Private Spa: Yes
Furnished: Unfurnished
Windows: Impact Glass/Storm Windows
Parking: Circular Driveway, Garage Door Opener
Garage Spaces: 3
Flooring: Wood
Roof: Metal, Tile
Heating: Central
Cooling: Central Air
Pets: Yes
Sewer: Public Sewer
Amenities: Security
Listing Courtesy Of: Coldwell Banker Realty
Yvette.Sellyn@floridamoves.com
Under Construction. One-of-a-kind garden home on Bird Key, set for completion in late 2025. Please note that all images shown and descriptions are concept images from a model home. Buyers who purchase early will have the opportunity to select finishes to suit their personal taste. This exceptional new residence is a masterpiece of coastal luxury, designed to blend modern elegance with Florida’s timeless charm. Elevated 11 feet above sea level, it offers peace of mind from flooding concerns. Situated in the prestigious and highly sought-after Bird Key neighborhood, this sprawling home spans over 4,900 sq. ft. and is thoughtfully designed to maximize privacy while embracing indoor-outdoor living. The home features four bedrooms, four and a half bathrooms, an office, a guest suite/casita with its own bedroom and living area, and a summer kitchen with tray ceiling. A circular driveway leads to the grand entrance, flanked by a two-car garage on one side and a single-car garage on the other. The double-height entry vestibule and oversized glass front door open to soaring ceilings and an abundance of natural light, creating an immediate impression of sophistication, comfort, and quality. The elegant great room boasts a fireplace and a wall of glass sliders that seamlessly connect to the poolside covered terrace with tray ceiling. The adjacent gourmet kitchen is an entertainer’s dream, featuring a massive island, top-tier finishes, and a spacious butler’s pantry. The dining area, designed to accommodate eight or more guests, is framed by oversized sliding glass doors that open to both the poolside terrace and the summer kitchen, which is fully equipped with a grill, stainless steel vent hood, sink, and beverage refrigerator. The first-floor owner’s suite is a luxurious retreat, opening to an expansive bedroom and lounge area with direct access to the terrace. The spa-inspired bathroom features a massive glass-enclosed walk-in shower with a rain head, a free-standing soaker tub, dual vanities, and a separate water closet. On the opposite side of the home, a spacious casita/guest suite is located just beyond the outdoor dining area. This private retreat includes its own bedroom, a den overlooking the pool, and a resort-style en suite bathroom. Upstairs, two additional en suite bedrooms provide plush accommodations for family or guests. Additional enhancements include a private office or den, an elevator servicing four levels, a mezzanine-level bonus room that can serve as a gym, theater, playroom, or art studio, and a well-appointed laundry room with dual stacked washer-dryer units, ample counter space, and storage. The enclosed pool and spa area, complete with a fire feature, serves as an extension of the living space, offering the perfect setting for relaxation and entertaining. This stunning new construction represents the pinnacle of modern coastal living on Bird Key, combining exceptional design, luxurious finishes, and a thoughtfully planned layout. Don’t miss the opportunity to own this extraordinary home.
Share Property
Additional Information:
MLS Area: 34236 - Sarasota
Price per Square Feet: $1,110.88
Water: Public
Lot Desc.: Floodzone, City Limits, Landscaped, Near Marina, Oversized Lot, Paved
Construction: Block, Stucco
Date Listed: 2025-03-07 19:43:12
Pool: Yes
Pool Type: Heated, In Ground, Lighting
Private Spa: Yes
Furnished: Unfurnished
Windows: Impact Glass/Storm Windows
Parking: Circular Driveway, Garage Door Opener
Garage Spaces: 3
Flooring: Wood
Roof: Metal, Tile
Heating: Central
Cooling: Central Air
Pets: Yes
Sewer: Public Sewer
Amenities: Security
Map of 329 Bird Key Drive, Sarasota, FL 34236
Listing Courtesy Of: Coldwell Banker Realty
Yvette.Sellyn@floridamoves.com