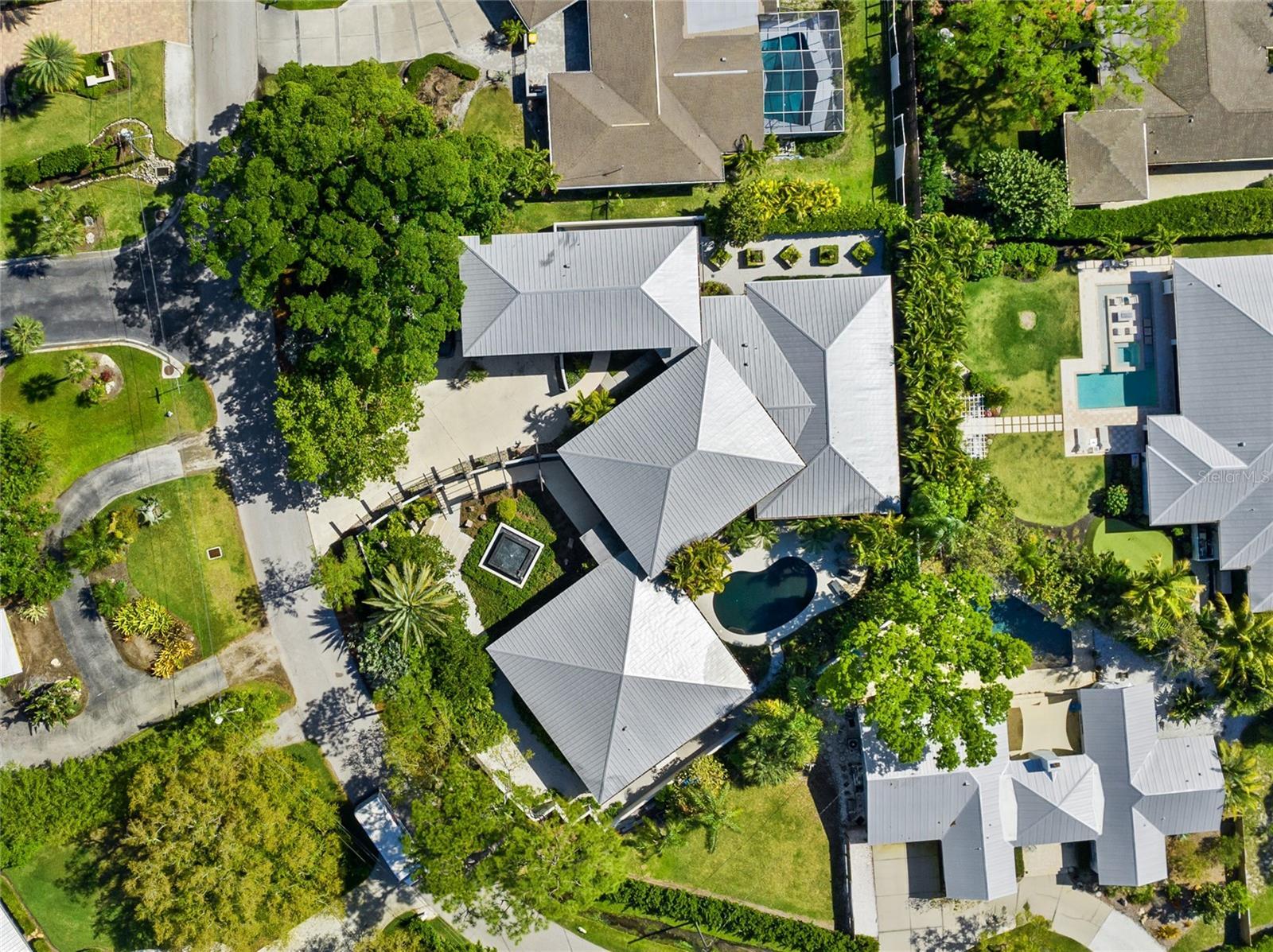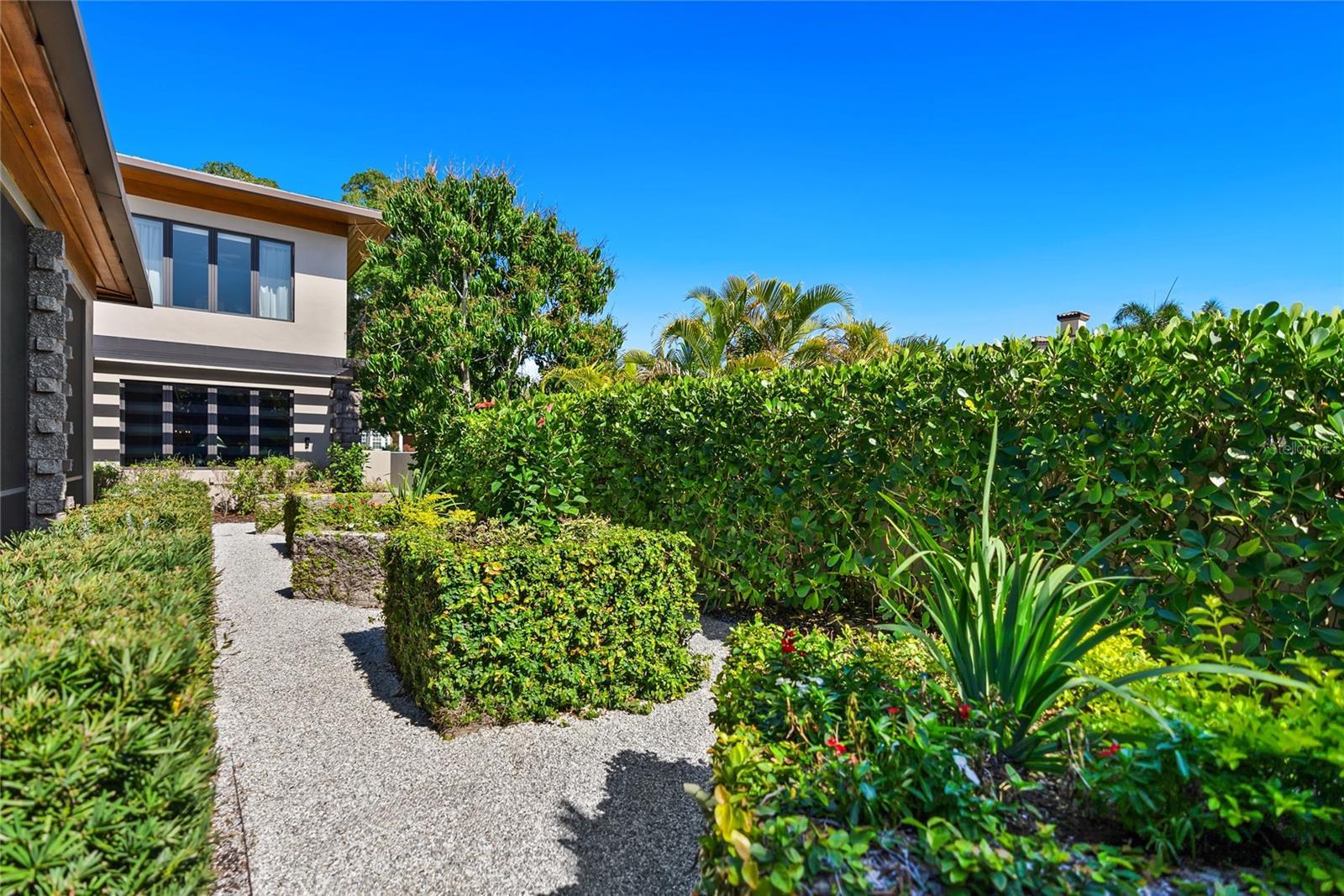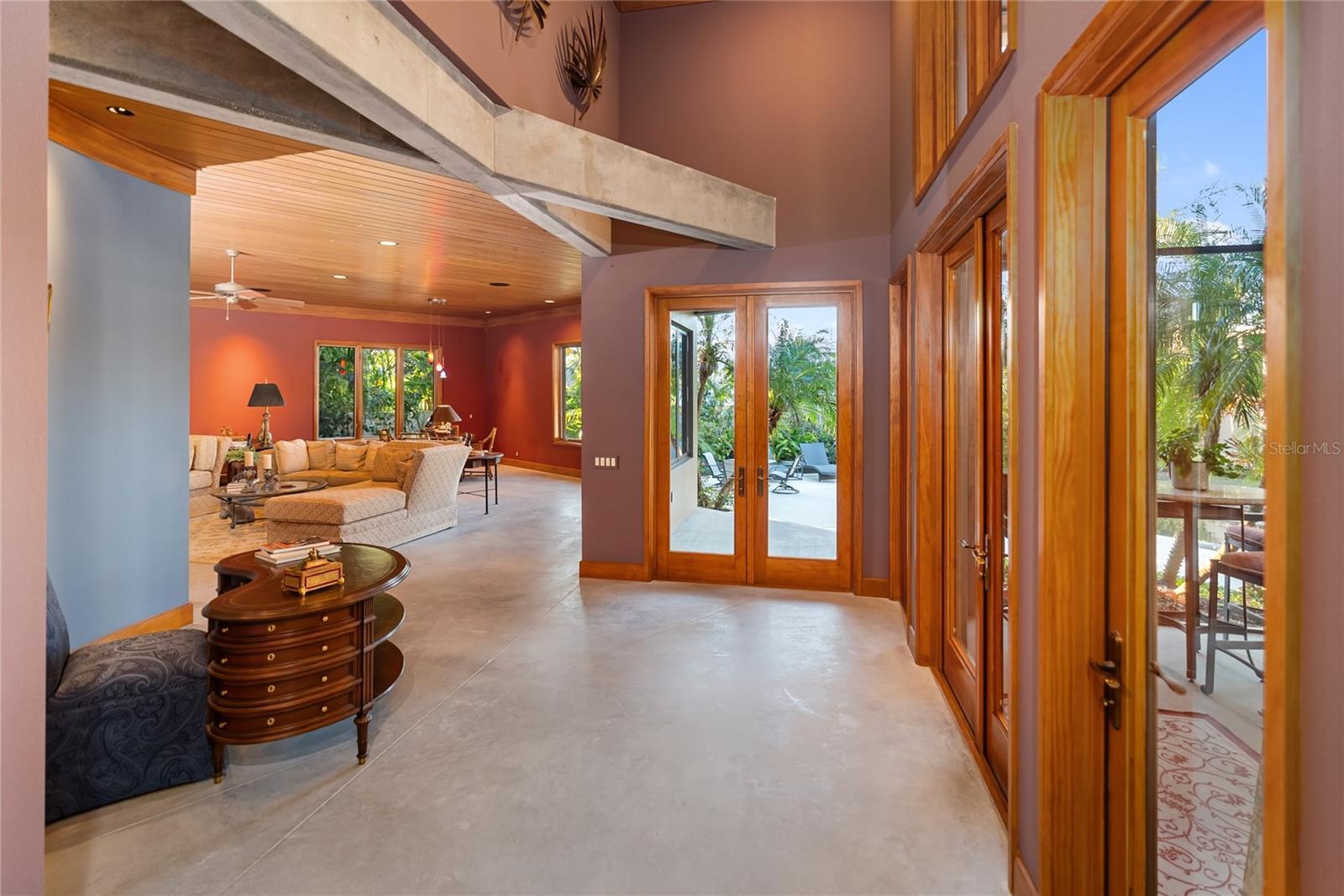1804 Lake Shore Drive N, Sarasota, FL 34231
For Sale $5,800,000
























Property Details
Price: $5,800,000
Sq Ft: 6,854
($846 per sqft)
Bedrooms: 4
Bathrooms: 4
Partial Baths: 1
City:Sarasota
County:Sarasota
Type:Single Family Reside
Development:Oyster Bay Estates
Subdivision:Oyster Bay Estates
Acres:0.49
Virtual Tour/Floorplan:View
Year Built:2004
Listing Number:A4638326
Status Code:A-Active
Taxes:$22,275.00
Tax Year: 2023
Garage:
2
Calculate Your Payment
Equipment:
Built-In Oven
Convection Oven
Cooktop
Dishwasher
Disposal
Dryer
Electric Water Heater
Exhaust Fan
Freezer
Ice Maker
Microwave
Refrigerator
Washer
Water Filtration System
Whole House R.O. System
Wine Refrigerator
Interior Features:
Ceiling Fans(s)
Crown Molding
Eat-in Kitchen
Elevator
High Ceilings
Living Room/Dining Room Combo
Open Floorplan
Primary Bedroom Main Floor
Solid Surface Counters
Solid Wood Cabinets
Thermostat
Walk-In Closet(s)
Wet Bar
Exterior Features:
Courtyard
French Doors
Irrigation System
Lighting
Outdoor Grill
Rain Gutters
Financial Information:
Taxes: $22,275.00
Tax Year: 2023
Room Dimensions:
Laundry: Electric Dryer Hookup, Ga
School Information:
Elementary School: Phillippi Shores Elementary
Middle School: Brookside Middle
Junior High: Brookside Middle
High School: Riverview High
Save Property
View Virtual Tour
Designed by esteemed architect John Potvin, this exceptional home combines elegance with casual tropical charm. Created with flexibility in mind, its three distinct structures—connected by covered lanais—provide privacy and grand spaces for socializing. Stone columns, metal pergolas, and lush foliage enhance the serene atmosphere, while a stucco perimeter wall ensures ultimate privacy, complemented by the soothing sounds of a tranquil fountain.
MLS Area: 34231 - Sarasota/Gulf Gate Branch
Price per Square Feet: $846.22
Water: Public
Construction: Block, Concrete, Stucco
Date Listed: 2025-01-31 20:58:51
Pool: Yes
Pool Type: Child Safety Fence, In Ground, Self Cleaning
Windows: Impact Glass/Storm Windows
Garage Spaces: 2
Flooring: Bamboo, Concrete
Roof: Metal
Heating: Electric
Cooling: Central Air
Sewer: Public Sewer
Listing Courtesy Of: Preferred Shore Llc
bridgetspiess@gmail.com
Designed by esteemed architect John Potvin, this exceptional home combines elegance with casual tropical charm. Created with flexibility in mind, its three distinct structures—connected by covered lanais—provide privacy and grand spaces for socializing. Stone columns, metal pergolas, and lush foliage enhance the serene atmosphere, while a stucco perimeter wall ensures ultimate privacy, complemented by the soothing sounds of a tranquil fountain.
Share Property
Additional Information:
MLS Area: 34231 - Sarasota/Gulf Gate Branch
Price per Square Feet: $846.22
Water: Public
Construction: Block, Concrete, Stucco
Date Listed: 2025-01-31 20:58:51
Pool: Yes
Pool Type: Child Safety Fence, In Ground, Self Cleaning
Windows: Impact Glass/Storm Windows
Garage Spaces: 2
Flooring: Bamboo, Concrete
Roof: Metal
Heating: Electric
Cooling: Central Air
Sewer: Public Sewer
Map of 1804 Lake Shore Drive N, Sarasota, FL 34231
Listing Courtesy Of: Preferred Shore Llc
bridgetspiess@gmail.com