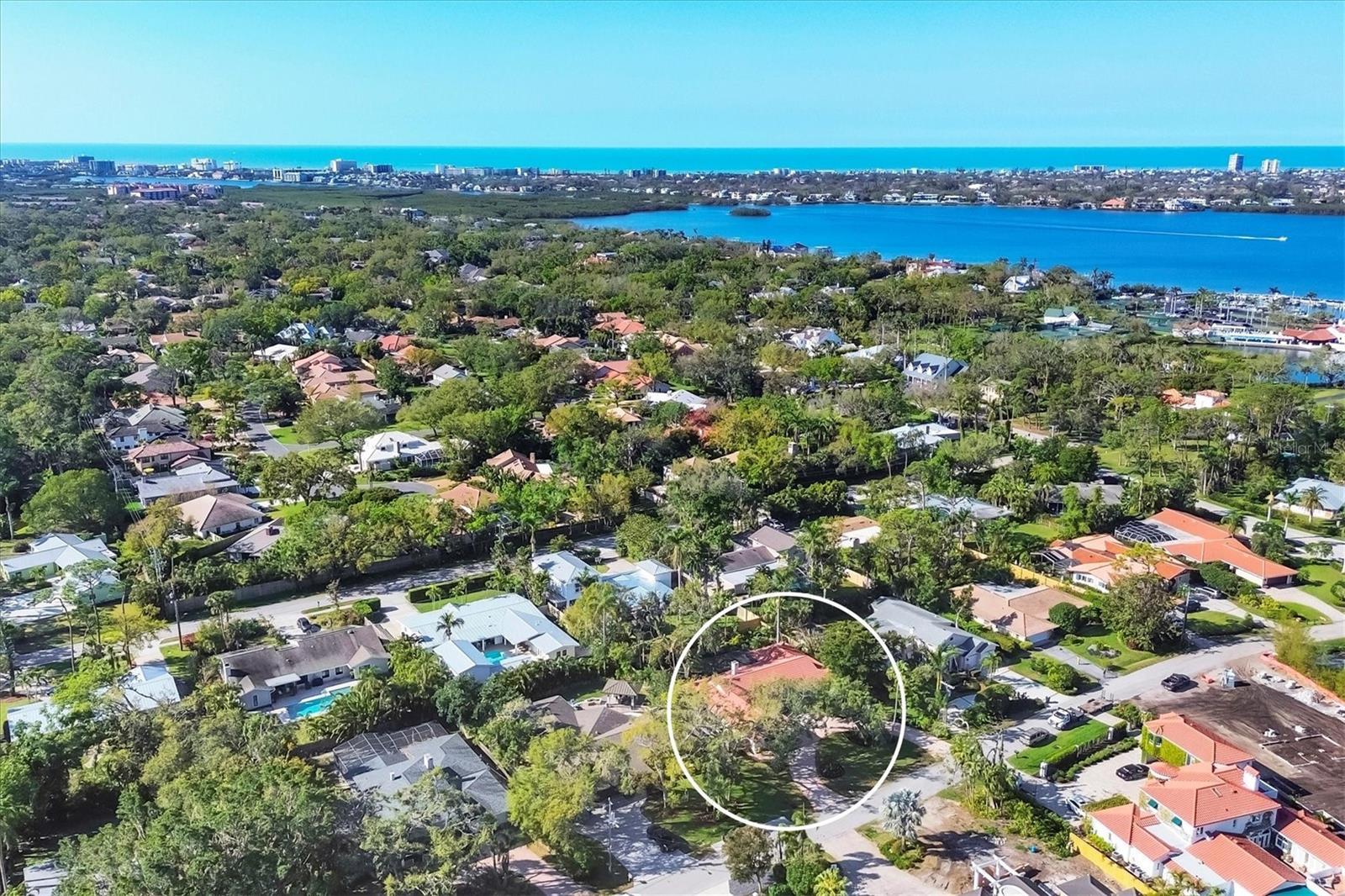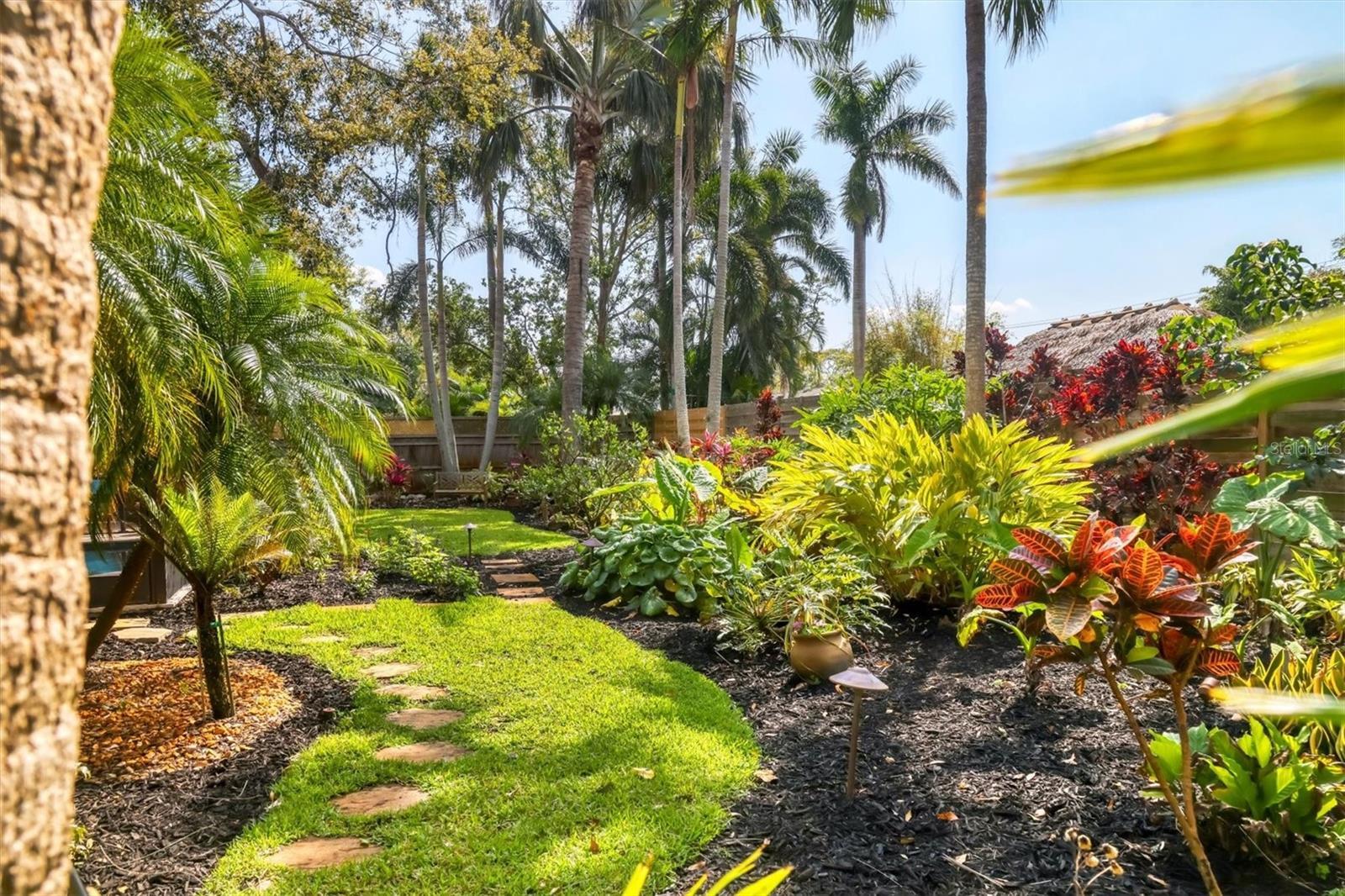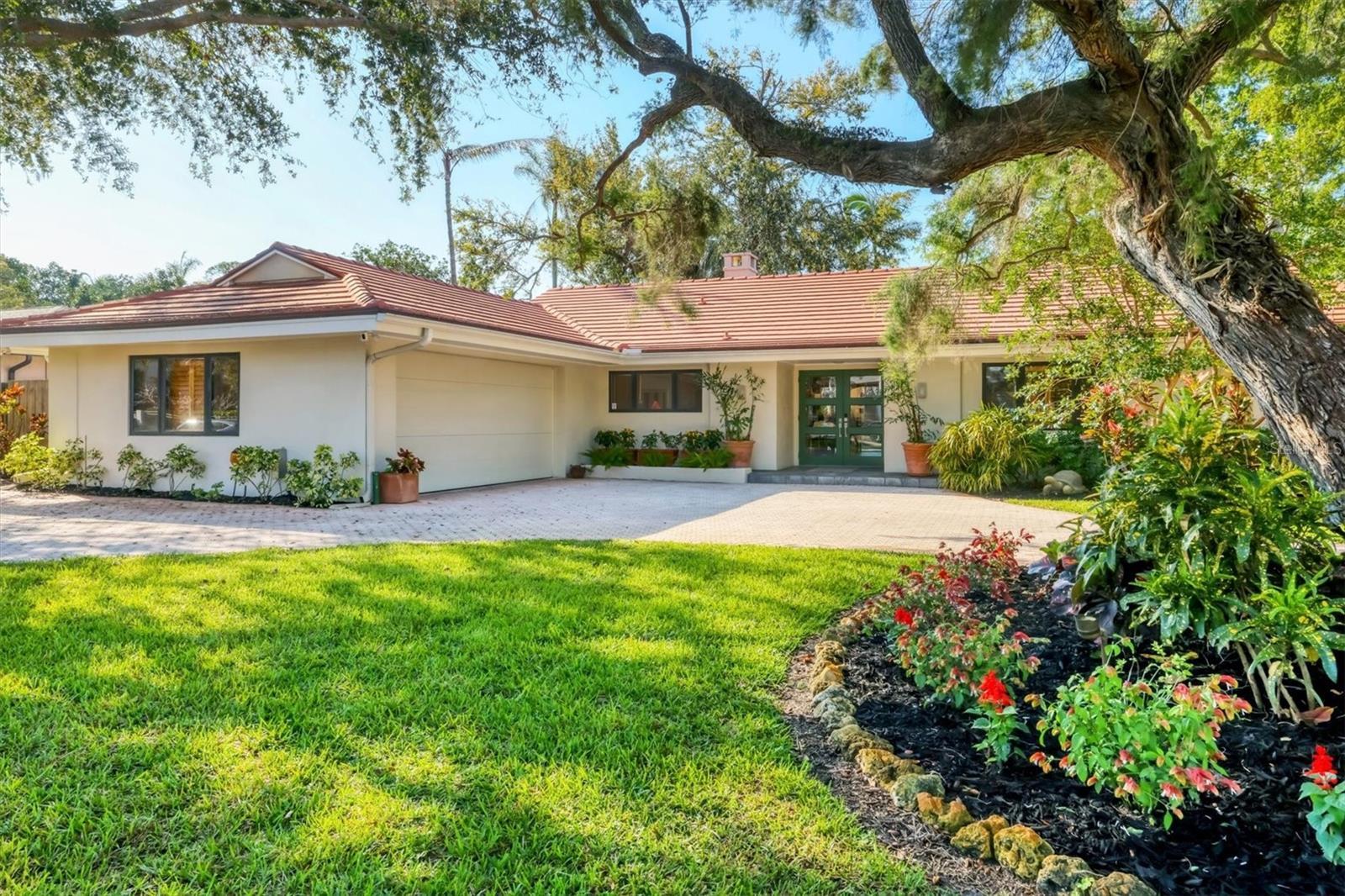1610 Lake Shore Drive S, Sarasota, FL 34231
For Sale $2,195,000





















































Property Details
Price: $2,195,000
Sq Ft: 2,821
($778 per sqft)
Bedrooms: 3
Bathrooms: 2
Partial Baths: 1
City:Sarasota
County:Sarasota
Type:Single Family Reside
Development:Oyster Bay Estates
Subdivision:Oyster Bay Estates
Acres:0.35
Virtual Tour/Floorplan:View
Year Built:1964
Listing Number:A4643197
Status Code:A-Active
Taxes:$10,931.00
Tax Year: 2024
Garage:
2
Furnishings: Unfurnished
Pets Allowed: Yes
Calculate Your Payment
Equipment:
Bar Fridge
Built-In Oven
Convection Oven
Cooktop
Dishwasher
Disposal
Dryer
Electric Water Heater
Exhaust Fan
Microwave
Range Hood
Tankless Water Heater
Washer
Wine Refrigerator
Interior Features:
Built-in Features
Cathedral Ceiling(s)
Ceiling Fans(s)
Eat-in Kitchen
Kitchen/Family Room Combo
Primary Bedroom Main Floor
Solid Surface Counters
Thermostat
Vaulted Ceiling(s)
Walk-In Closet(s)
Wet Bar
Window Treatments
Exterior Features:
Garden
Irrigation System
Lighting
Private Mailbox
Rain Gutters
Sliding Doors
Financial Information:
Taxes: $10,931.00
Tax Year: 2024
HOA Fee 1: $250.00
HOA Frequency 1: Annually
Condo Fee Frequency: Annually
Room Dimensions:
Laundry: Inside, Laundry Room
School Information:
Elementary School: Phillippi Shores Elementary
Middle School: Brookside Middle
Junior High: Brookside Middle
High School: Riverview High
Save Property
View Virtual Tour
Nestled among towering oaks and mature landscaping sits this mid-century modern home. On an oversized lot with a pavered circular driveway, a fully fenced yard that is perfect for pets, and a side entry oversized 2 car garage. This updated home exudes both charm and sophistication. Boasting 9 sets of sliding glass doors, the views of the tropical gardens and outdoors blend seamlessly with indoor living... a true nod to Sarasota architecture. A large foyer leads to a living room with a vaulted and beamed ceiling, wood burning fireplace, with views of the caged pool and butterly garden, a gracious entertaining space. The updated kitchen features white cabinets, quartz counters and an oversized island with a breakfast bar and storage, Monogram gas cooktop, built-in oven, microwave, Bosch dishwasher, a large side-by-side Kitchen Aid refrigerator, and a wine cooler make this kitchen a cooks delight! Open to the family room, with uncompromised views of the outdoors, this space easily becomes the hub of casual dining. A cozy "office" complete with a built-in desk, 2 storage closets and windows also viewing the outdoors, is an added bonus. Bamboo floors throughout, updated baths, an abundance of storage space, an above ground hot tub and heated pool make this Oyster Bay Estates property special. Conveniently located close to the Field Club and Publix and all the fantastic amenities in the re-imagined Landings Shopping Center.
MLS Area: 34231 - Sarasota/Gulf Gate Branch
Price per Square Feet: $778.09
Water: Public
Lot Desc.: In County, Landscaped, Paved
Construction: Concrete, Stucco
Date Listed: 2025-03-17 16:37:14
Pool: Yes
Pool Type: Heated, In Ground, Lighting, Screen Enclosure
Private Spa: Yes
Furnished: Unfurnished
Windows: Shades, Shutters, Window Treatments
Parking: Circular Driveway, Driveway, Garage Door Opener, Garage Faces Side, Ground Level, Oversized
Garage Spaces: 2
Flooring: Bamboo, Tile, Wood
Roof: Concrete, Tile
Heating: Central, Electric
Cooling: Central Air
Pets: Yes
Sewer: Public Sewer
Listing Courtesy Of: Michael Saunders & Company
janiscollier@michaelsaunders.com
Nestled among towering oaks and mature landscaping sits this mid-century modern home. On an oversized lot with a pavered circular driveway, a fully fenced yard that is perfect for pets, and a side entry oversized 2 car garage. This updated home exudes both charm and sophistication. Boasting 9 sets of sliding glass doors, the views of the tropical gardens and outdoors blend seamlessly with indoor living... a true nod to Sarasota architecture. A large foyer leads to a living room with a vaulted and beamed ceiling, wood burning fireplace, with views of the caged pool and butterly garden, a gracious entertaining space. The updated kitchen features white cabinets, quartz counters and an oversized island with a breakfast bar and storage, Monogram gas cooktop, built-in oven, microwave, Bosch dishwasher, a large side-by-side Kitchen Aid refrigerator, and a wine cooler make this kitchen a cooks delight! Open to the family room, with uncompromised views of the outdoors, this space easily becomes the hub of casual dining. A cozy "office" complete with a built-in desk, 2 storage closets and windows also viewing the outdoors, is an added bonus. Bamboo floors throughout, updated baths, an abundance of storage space, an above ground hot tub and heated pool make this Oyster Bay Estates property special. Conveniently located close to the Field Club and Publix and all the fantastic amenities in the re-imagined Landings Shopping Center.
Share Property
Additional Information:
MLS Area: 34231 - Sarasota/Gulf Gate Branch
Price per Square Feet: $778.09
Water: Public
Lot Desc.: In County, Landscaped, Paved
Construction: Concrete, Stucco
Date Listed: 2025-03-17 16:37:14
Pool: Yes
Pool Type: Heated, In Ground, Lighting, Screen Enclosure
Private Spa: Yes
Furnished: Unfurnished
Windows: Shades, Shutters, Window Treatments
Parking: Circular Driveway, Driveway, Garage Door Opener, Garage Faces Side, Ground Level, Oversized
Garage Spaces: 2
Flooring: Bamboo, Tile, Wood
Roof: Concrete, Tile
Heating: Central, Electric
Cooling: Central Air
Pets: Yes
Sewer: Public Sewer
Map of 1610 Lake Shore Drive S, Sarasota, FL 34231
Listing Courtesy Of: Michael Saunders & Company
janiscollier@michaelsaunders.com