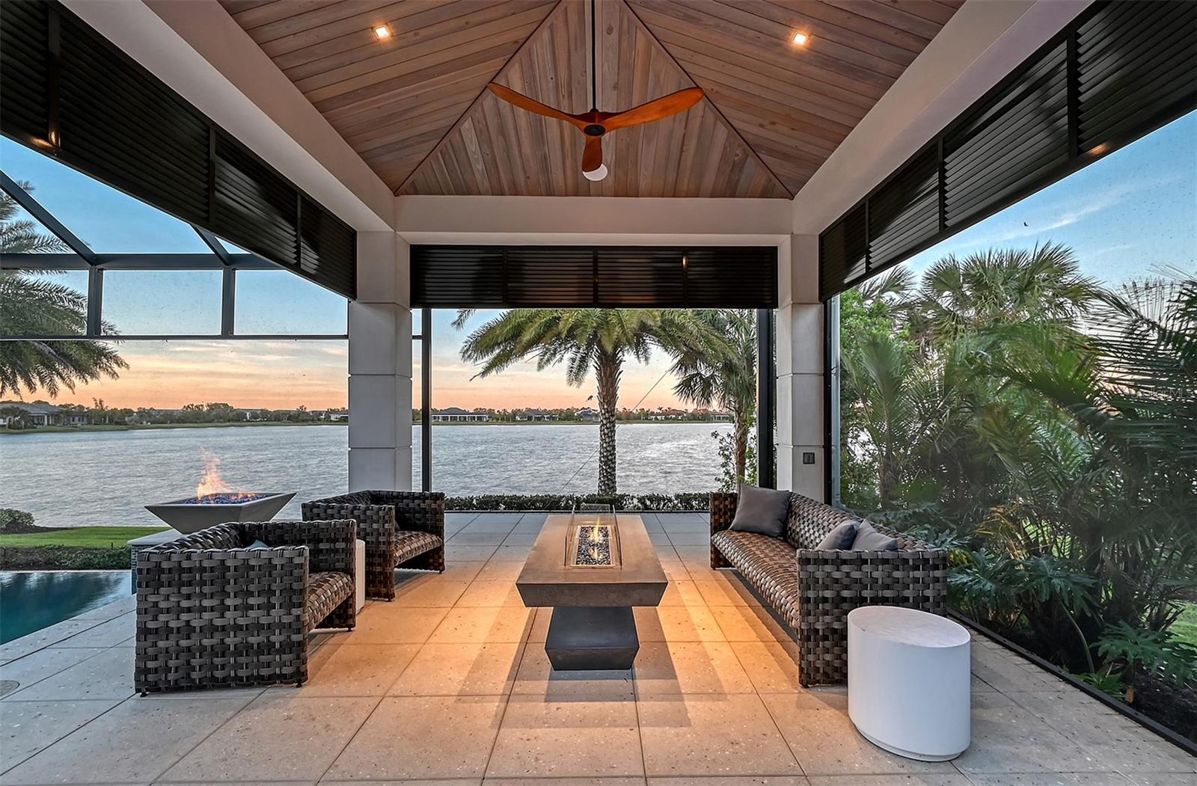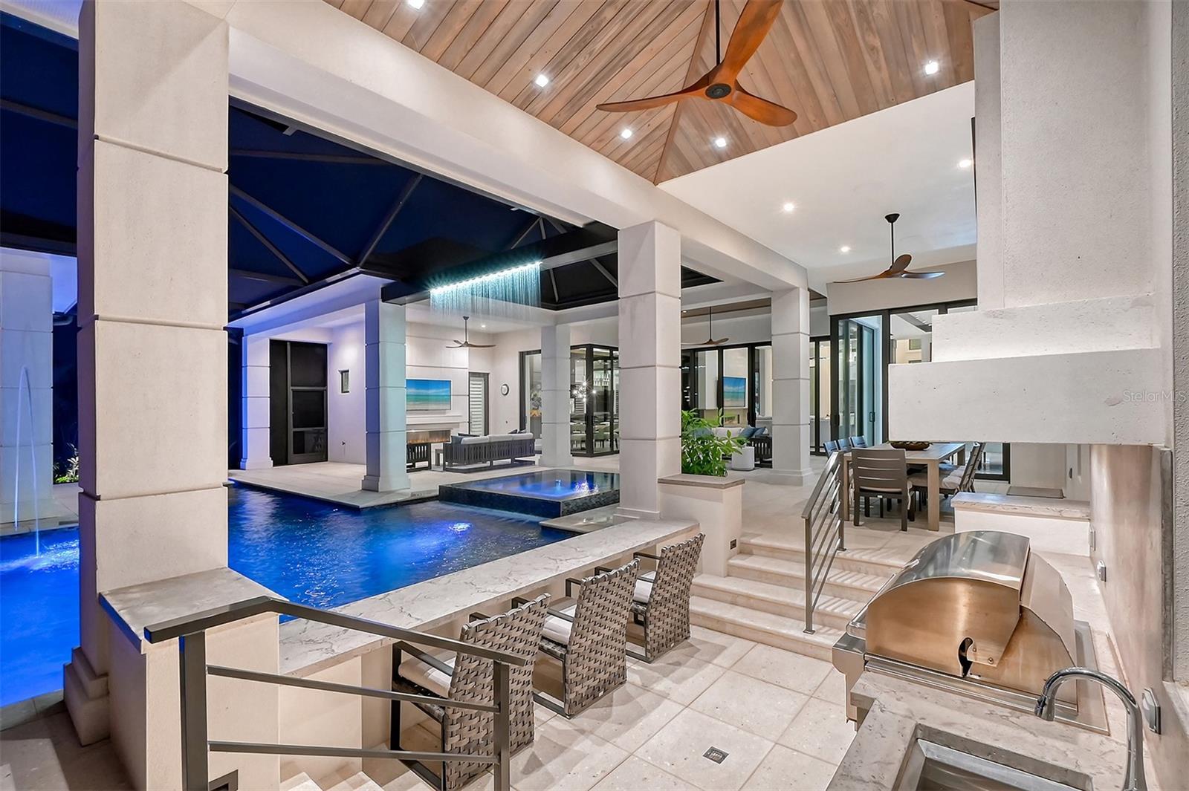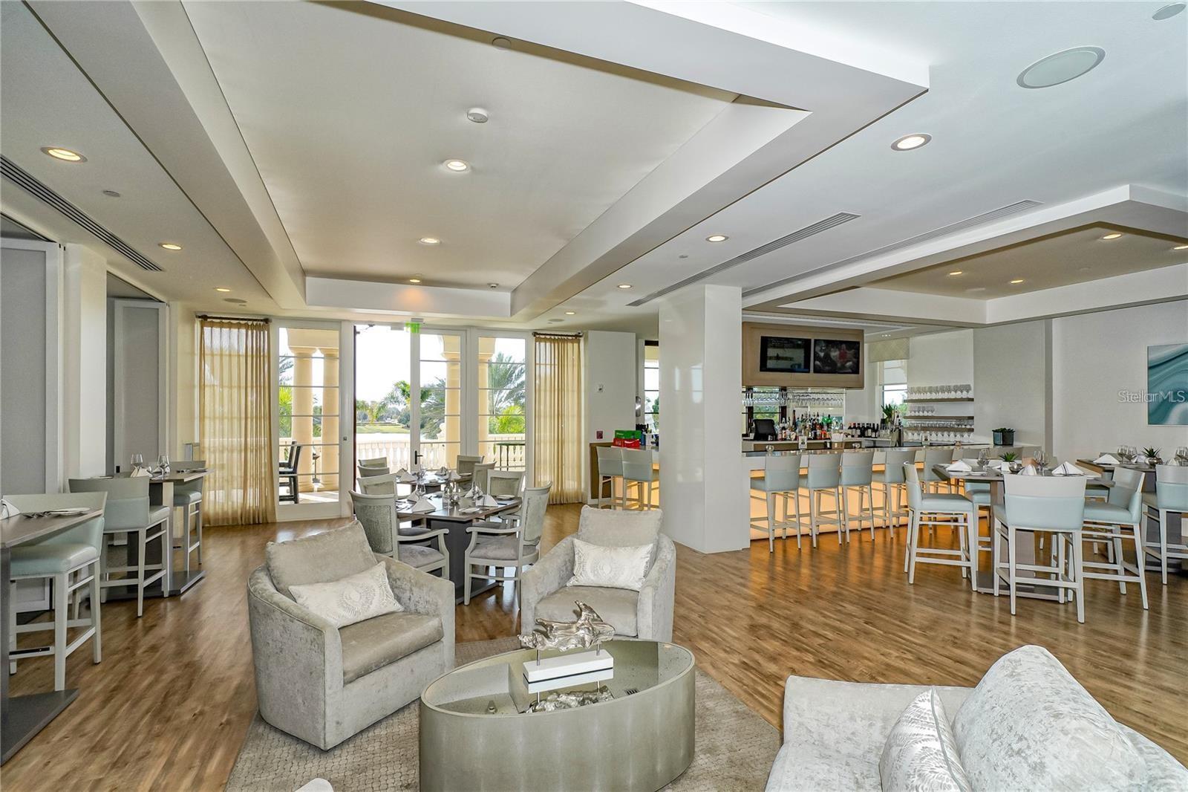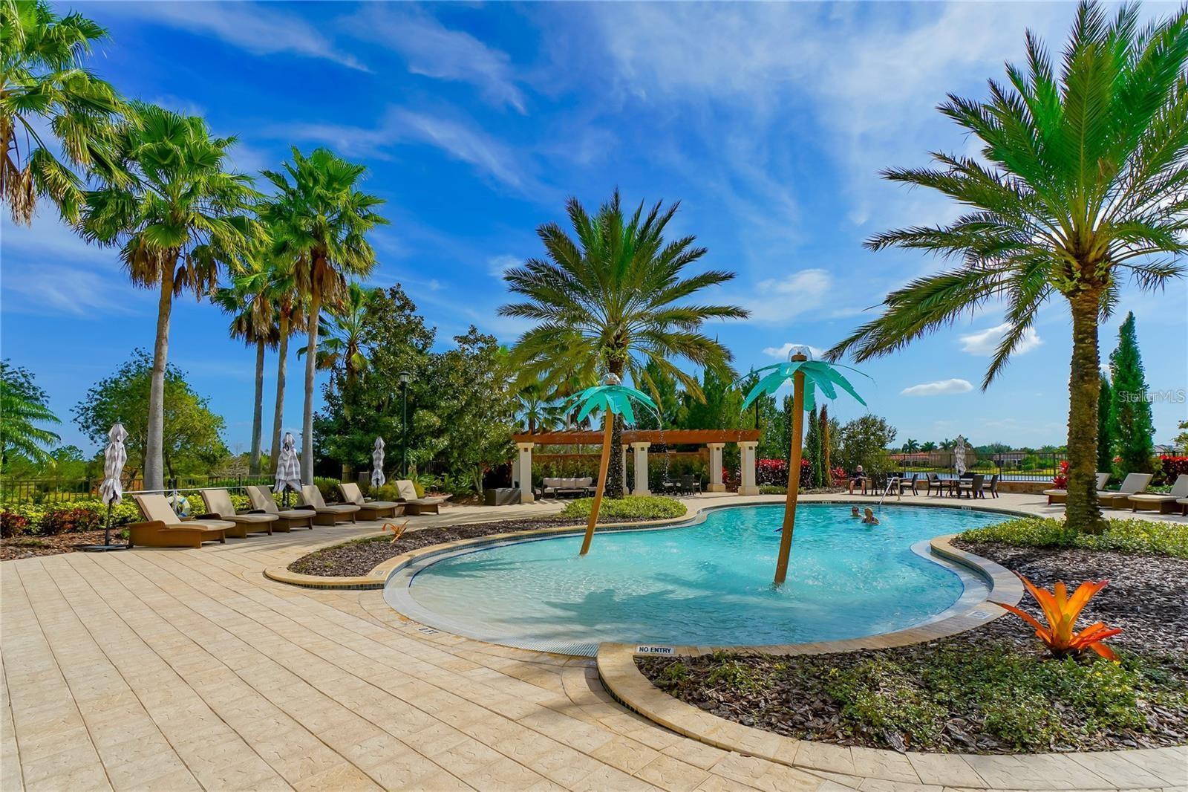14733 Como Circle, Lakewood Ranch, FL 34202
Pending $6,275,000

























































































Property Details
Price: $6,275,000
Sq Ft: 5,292
($1,186 per sqft)
Bedrooms: 4
Bathrooms: 5
Partial Baths: 1
City:Lakewood Ranch
County:Manatee
Type:Single Family Reside
Development:Lake Club
Subdivision:Lake Club
Acres:0.45
Virtual Tour/Floorplan:View
Year Built:2019
Listing Number:A4639645
Status Code:Pending
Taxes:$26,395.00
Tax Year: 2024
Garage:
4
Furnishings: Furnished
Pets Allowed: Yes
Calculate Your Payment
Equipment:
Bar Fridge
Built-In Oven
Dishwasher
Disposal
Dryer
Exhaust Fan
Freezer
Gas Water Heater
Ice Maker
Indoor Grill
Kitchen Reverse Osmosis System
Microwave
Range
Refrigerator
Tankless Water Heater
Washer
Wine Refrigerator
Interior Features:
Built-in Features
Ceiling Fans(s)
Coffered Ceiling(s)
Crown Molding
Eat-in Kitchen
High Ceilings
Kitchen/Family Room Combo
Living Room/Dining Room Combo
Smart Home
Thermostat
Tray Ceiling(s)
Walk-In Closet(s)
Wet Bar
Window Treatments
Exterior Features:
Courtyard
Irrigation System
Lighting
Outdoor Grill
Outdoor Kitchen
Outdoor Shower
Private Mailbox
Rain Gutters
Sidewalk
Sliding Doors
View:
Water
Waterfront Description:
Lake
Amenities:
Clubhouse
Fitness Center
Gated
Pickleball Court(s)
Pool
Recreation Facilities
Security
Tennis Court(s)
Financial Information:
Taxes: $26,395.00
Tax Year: 2024
HOA Fee 1: $7,500.00
HOA Frequency 1: Annually
Condo Fee Frequency: Annually
Room Dimensions:
Laundry: Gas Dryer Hookup, Inside,
School Information:
Elementary School: Robert E Willis Elementary
Middle School: Nolan Middle
Junior High: Nolan Middle
High School: Lakewood Ranch High
Save Property
View Virtual Tour
Under contract-accepting backup offers. Professionally-designed and fully-furnished, this custom residence is situated on a premium lakefront homesite in The Lake Club and showcases breathtaking long-lake views and an unparalleled outdoor living experience. Thoughtfully designed for both luxury and comfort, the outdoor spaces include multiple fire and fountain features, a resort-style pool with a swim-up bar, a well-appointed cabana, and a state-of-the-art outdoor kitchen—creating an extraordinary setting, particularly at sunset. A wall of sliders in the great room and two sets of disappearing corner sliders—one in the dining area and another in the bonus room with an impressive wet bar—seamlessly blend indoor and outdoor spaces. Inside, floor-to-ceiling high-end finishes are evident throughout, complementing the professional-grade kitchen equipped with Wolf and Sub-Zero appliances and a thoughtfully designed hidden pantry. The primary suite is a spa-like retreat, featuring a private outdoor courtyard with a serene outdoor shower, while all guest suites offer en-suite baths with exquisite custom tile work. Architectural details, including custom ceiling and wall treatments, elevate the home’s refined aesthetic. Designed for both beauty and resilience, the home is constructed with hurricane-impact glass, whole-house surge and lightning protection, a whole-house generator, and advanced security and smart home technology. Additional highlights include an entry courtyard complete with motorized privacy gate, A/C in garages, a guest bath with a steam shower, a breakfast bar in the primary suite, a privately positioned office ideal for working from home, and so much more… Every element of this sophisticated residence has been curated for the discerning buyer, offering an exceptional lifestyle within The Lake Club’s prestigious setting where residents are treated to a wealth of amenities including a grand clubhouse, resort-style pools, fitness center, tennis courts, walking trails, and a calendar full of social activities, creating a lifestyle that is as luxurious as it is vibrant. Lakewood Ranch is the best-selling multi-generational community in the USA near world-class dining, shopping, beaches, and A+ schools.
MLS Area: 34202 - Bradenton/Lakewood Ranch/Lakewood Rch
Price per Square Feet: $1,185.75
Water: Public
Construction: Block
Date Listed: 2025-02-17 11:18:56
Pool: Yes
Pool Type: Gunite, Heated, In Ground, Lighting, Outside Bath Access, Salt Water, Scree
Private Spa: Yes
Furnished: Furnished
Windows: Drapes, Impact Glass/Storm Windows, Insulated Windows, Rods
Parking: Driveway, Split Garage
Garage Spaces: 4
Flooring: Ceramic Tile, Marble, Wood
Roof: Concrete, Tile
Heating: Central, Zoned
Cooling: Central Air
Pets: Yes
Sewer: Public Sewer
Amenities: Clubhouse, Fitness Center, Gated, Pickleball Court(S), Pool, Recreation Facilities, Security, Tennis Court(S)
Listing Courtesy Of: Coldwell Banker Realty
katina.shanahan@CBrealty.com
Under contract-accepting backup offers. Professionally-designed and fully-furnished, this custom residence is situated on a premium lakefront homesite in The Lake Club and showcases breathtaking long-lake views and an unparalleled outdoor living experience. Thoughtfully designed for both luxury and comfort, the outdoor spaces include multiple fire and fountain features, a resort-style pool with a swim-up bar, a well-appointed cabana, and a state-of-the-art outdoor kitchen—creating an extraordinary setting, particularly at sunset. A wall of sliders in the great room and two sets of disappearing corner sliders—one in the dining area and another in the bonus room with an impressive wet bar—seamlessly blend indoor and outdoor spaces. Inside, floor-to-ceiling high-end finishes are evident throughout, complementing the professional-grade kitchen equipped with Wolf and Sub-Zero appliances and a thoughtfully designed hidden pantry. The primary suite is a spa-like retreat, featuring a private outdoor courtyard with a serene outdoor shower, while all guest suites offer en-suite baths with exquisite custom tile work. Architectural details, including custom ceiling and wall treatments, elevate the home’s refined aesthetic. Designed for both beauty and resilience, the home is constructed with hurricane-impact glass, whole-house surge and lightning protection, a whole-house generator, and advanced security and smart home technology. Additional highlights include an entry courtyard complete with motorized privacy gate, A/C in garages, a guest bath with a steam shower, a breakfast bar in the primary suite, a privately positioned office ideal for working from home, and so much more… Every element of this sophisticated residence has been curated for the discerning buyer, offering an exceptional lifestyle within The Lake Club’s prestigious setting where residents are treated to a wealth of amenities including a grand clubhouse, resort-style pools, fitness center, tennis courts, walking trails, and a calendar full of social activities, creating a lifestyle that is as luxurious as it is vibrant. Lakewood Ranch is the best-selling multi-generational community in the USA near world-class dining, shopping, beaches, and A+ schools.
Share Property
Additional Information:
MLS Area: 34202 - Bradenton/Lakewood Ranch/Lakewood Rch
Price per Square Feet: $1,185.75
Water: Public
Construction: Block
Date Listed: 2025-02-17 11:18:56
Pool: Yes
Pool Type: Gunite, Heated, In Ground, Lighting, Outside Bath Access, Salt Water, Scree
Private Spa: Yes
Furnished: Furnished
Windows: Drapes, Impact Glass/Storm Windows, Insulated Windows, Rods
Parking: Driveway, Split Garage
Garage Spaces: 4
Flooring: Ceramic Tile, Marble, Wood
Roof: Concrete, Tile
Heating: Central, Zoned
Cooling: Central Air
Pets: Yes
Sewer: Public Sewer
Amenities: Clubhouse, Fitness Center, Gated, Pickleball Court(S), Pool, Recreation Facilities, Security, Tennis Court(S)
Map of 14733 Como Circle, Lakewood Ranch, FL 34202
Listing Courtesy Of: Coldwell Banker Realty
katina.shanahan@CBrealty.com