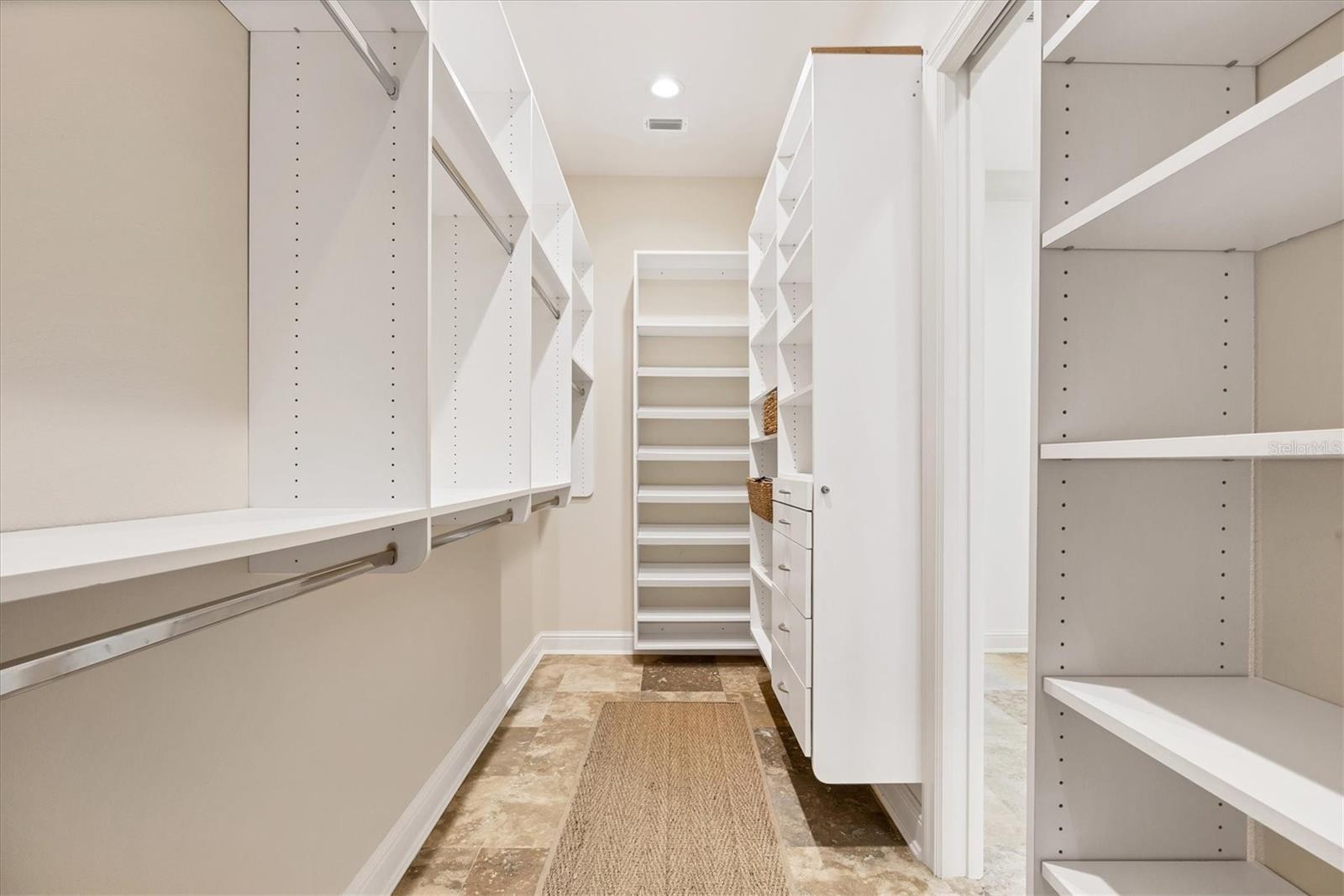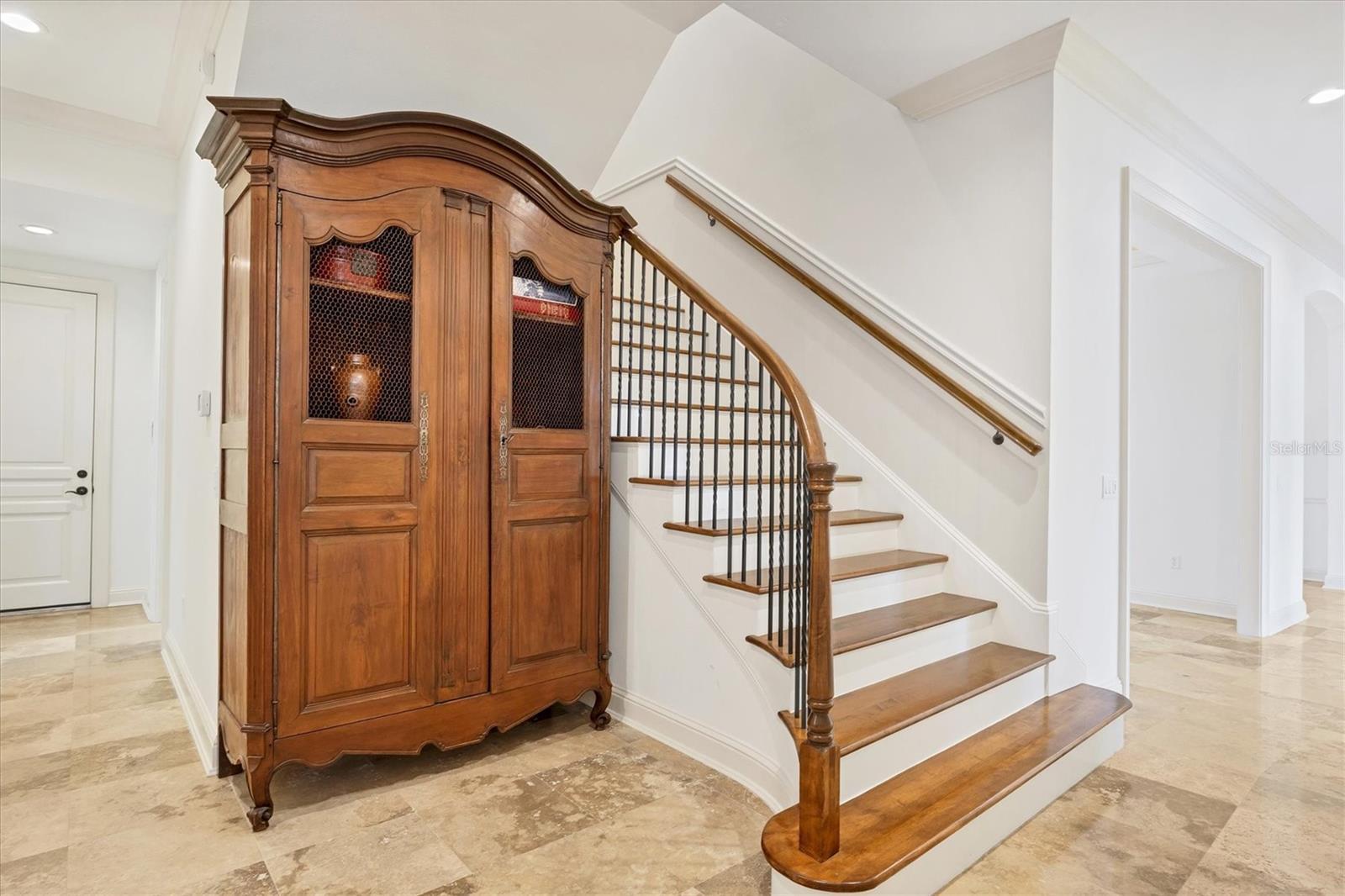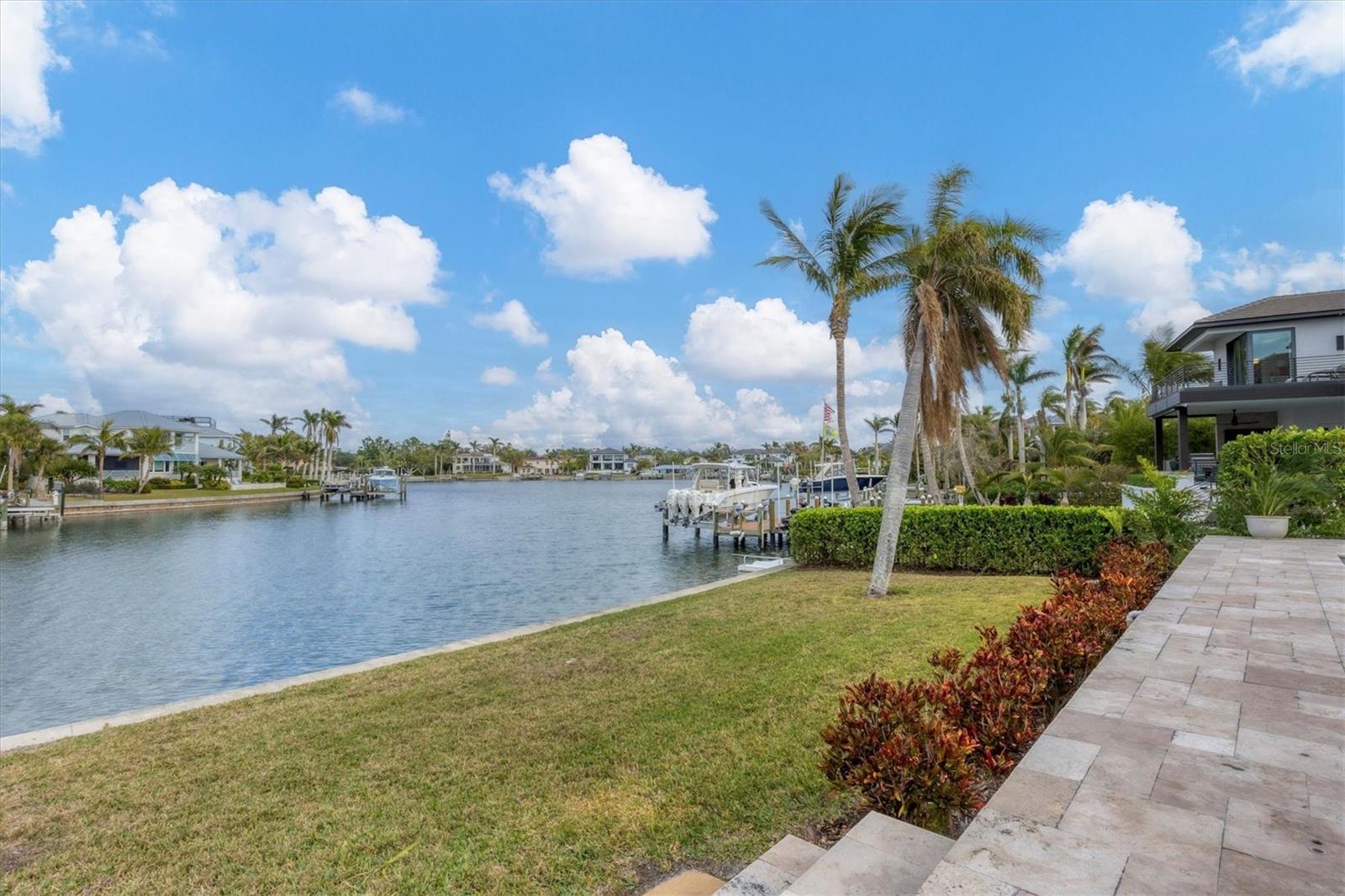1389 Tangier Way, Sarasota, FL 34239
For Sale $6,685,000
























































Property Details
Price: $6,685,000
Sq Ft: 5,310
($1,259 per sqft)
Bedrooms: 4
Bathrooms: 4
Partial Baths: 1
City:Sarasota
County:Sarasota
Type:Single Family Reside
Development:San Remo Estates
Subdivision:San Remo Estates
Acres:0.39
Virtual Tour/Floorplan:View
Year Built:2003
Listing Number:A4635543
Status Code:A-Active
Taxes:$37.00
Tax Year: 2024
Garage:
3
Pets Allowed: Yes
Calculate Your Payment
Equipment:
Bar Fridge
Built-In Oven
Convection Oven
Cooktop
Dishwasher
Disposal
Electric Water Heater
Kitchen Reverse Osmosis System
Microwave
Refrigerator
Wine Refrigerator
Interior Features:
Built-in Features
Ceiling Fans(s)
Coffered Ceiling(s)
Crown Molding
Eat-in Kitchen
High Ceilings
Kitchen/Family Room Combo
Open Floorplan
Primary Bedroom Main Floor
Solid Wood Cabinets
Split Bedroom
Stone Counters
Thermostat
Tray Ceiling(s)
Walk-In Closet(s)
Window Treatments
Exterior Features:
Balcony
Irrigation System
Lighting
Private Mailbox
Sliding Doors
View:
Water
Waterfront Description:
Bay/Harbor
Intracoastal Waterway
Financial Information:
Taxes: $37.00
Tax Year: 2024
HOA Fee 1: $155.00
HOA Frequency 1: Annually
Condo Fee Frequency: Annually
Room Dimensions:
Laundry: Inside, Laundry Room
School Information:
Elementary School: Southside Elementary
Middle School: Brookside Middle
Junior High: Brookside Middle
High School: Sarasota High
Save Property
View Virtual Tour
One or more photo(s) has been virtually staged. Step into a secluded, gated waterfront estate that epitomizes timeless elegance and offers unparalleled boating access, seamlessly blending sophistication with functionality. In exceptional San Remo Estates, this home boasts a prime location just moments from downtown Sarasota, Siesta Key and Southside Village. Designed by the esteemed Walter Hamm and built by Bill McGinness, the residence is engineered for longevity and stability, with construction resting on 54 concrete pilings. Positioned on a sprawling, private lot, the property offers breathtaking water views from every angle and features a deepwater harbor ideal for boating enthusiasts. The interior seamlessly flows with a bright, airy open floor plan that unites the living spaces and abundant natural light. Refined millwork, coffered ceilings, and a sophisticated blend of rich wood flooring and polished travertine set the tone for timeless luxury. The gourmet kitchen shines with an oversized island with quartz countertops, premium wood cabinetry, granite perimeter countertops and a subway tile backsplash. Top-tier stainless steel appliances and a cozy breakfast nook further enhance the space, while the adjoining family room creates an inviting atmosphere for everyday living. The formal dining room offers the ideal setting for hosting gatherings, while a private office provides an impressive workspace. The owner’s suite on the main level is a sanctuary, featuring oversized windows with serene water views, two custom walk-in closets and a spa-like bath. Luxurious finishes include a floating vanity with illuminated mirrors, a freestanding soaking tub and an oversized walk-in shower. The second level is thoughtfully designed for comfort and entertainment, offering three generously sized bedroom suites, a TV/game room with a convenient kitchenette, and a balcony overlooking the pool and tranquil waterscape. Outdoor living is equally captivating, with an expansive travertine pool deck, a heated pool and spa installed in 2017, and lush, mature landscaping within a fenced and spacious yard, ensuring privacy and serenity. Anderson sliding doors and windows further amplify the home’s upgrades and ambiance. A comprehensive renovation in 2015 elevated the home’s sophistication, while modern updates, including a new roof in 2020, two updated air conditioning systems in 2023 and 202), and an ADT security system, provide peace of mind. Practical amenities such as abundant closet space, generous laundry facilities and provisions for an elevator further enhance the home’s functionality. An oversized three-car garage ensures ample storage. Sought-after San Remo Estates is at the core of Sarasota, just before the north bridge to Siesta Key, and minutes to downtown Sarasota and Southside Village. This exceptional estate invites you to experience the pinnacle of coastal luxury living, where timeless elegance, modern convenience and breathtaking natural beauty converge in harmony.
MLS Area: 34239 - Sarasota/Pinecraft
Price per Square Feet: $1,258.95
Total Floors: 2
Water: Public, Well
Lot Desc.: Flood Insurance Required, Floodzone, In County, Landscaped, Street Dead-End, Paved
Construction: Block, Concrete, Stucco, Wood Frame
Date Listed: 2025-01-25 17:47:22
Pool: Yes
Pool Type: Gunite, Heated, In Ground, Tile
Private Spa: Yes
Windows: Impact Glass/Storm Windows, Window Treatments
Parking: Covered, Driveway, Garage Door Opener, Garage Faces Side, Golf Cart Parking, Guest, Off Street
Garage Spaces: 3
Flooring: Carpet, Hardwood, Travertine
Roof: Tile
Heating: Central, Electric, Zoned
Cooling: Central Air, Zoned
Pets: Yes
Sewer: Public Sewer
Listing Courtesy Of: Premier Sothebys Intl Realty
Joel.Schemmel@premiersir.com
One or more photo(s) has been virtually staged. Step into a secluded, gated waterfront estate that epitomizes timeless elegance and offers unparalleled boating access, seamlessly blending sophistication with functionality. In exceptional San Remo Estates, this home boasts a prime location just moments from downtown Sarasota, Siesta Key and Southside Village. Designed by the esteemed Walter Hamm and built by Bill McGinness, the residence is engineered for longevity and stability, with construction resting on 54 concrete pilings. Positioned on a sprawling, private lot, the property offers breathtaking water views from every angle and features a deepwater harbor ideal for boating enthusiasts. The interior seamlessly flows with a bright, airy open floor plan that unites the living spaces and abundant natural light. Refined millwork, coffered ceilings, and a sophisticated blend of rich wood flooring and polished travertine set the tone for timeless luxury. The gourmet kitchen shines with an oversized island with quartz countertops, premium wood cabinetry, granite perimeter countertops and a subway tile backsplash. Top-tier stainless steel appliances and a cozy breakfast nook further enhance the space, while the adjoining family room creates an inviting atmosphere for everyday living. The formal dining room offers the ideal setting for hosting gatherings, while a private office provides an impressive workspace. The owner’s suite on the main level is a sanctuary, featuring oversized windows with serene water views, two custom walk-in closets and a spa-like bath. Luxurious finishes include a floating vanity with illuminated mirrors, a freestanding soaking tub and an oversized walk-in shower. The second level is thoughtfully designed for comfort and entertainment, offering three generously sized bedroom suites, a TV/game room with a convenient kitchenette, and a balcony overlooking the pool and tranquil waterscape. Outdoor living is equally captivating, with an expansive travertine pool deck, a heated pool and spa installed in 2017, and lush, mature landscaping within a fenced and spacious yard, ensuring privacy and serenity. Anderson sliding doors and windows further amplify the home’s upgrades and ambiance. A comprehensive renovation in 2015 elevated the home’s sophistication, while modern updates, including a new roof in 2020, two updated air conditioning systems in 2023 and 202), and an ADT security system, provide peace of mind. Practical amenities such as abundant closet space, generous laundry facilities and provisions for an elevator further enhance the home’s functionality. An oversized three-car garage ensures ample storage. Sought-after San Remo Estates is at the core of Sarasota, just before the north bridge to Siesta Key, and minutes to downtown Sarasota and Southside Village. This exceptional estate invites you to experience the pinnacle of coastal luxury living, where timeless elegance, modern convenience and breathtaking natural beauty converge in harmony.
Share Property
Additional Information:
MLS Area: 34239 - Sarasota/Pinecraft
Price per Square Feet: $1,258.95
Total Floors: 2
Water: Public, Well
Lot Desc.: Flood Insurance Required, Floodzone, In County, Landscaped, Street Dead-End, Paved
Construction: Block, Concrete, Stucco, Wood Frame
Date Listed: 2025-01-25 17:47:22
Pool: Yes
Pool Type: Gunite, Heated, In Ground, Tile
Private Spa: Yes
Windows: Impact Glass/Storm Windows, Window Treatments
Parking: Covered, Driveway, Garage Door Opener, Garage Faces Side, Golf Cart Parking, Guest, Off Street
Garage Spaces: 3
Flooring: Carpet, Hardwood, Travertine
Roof: Tile
Heating: Central, Electric, Zoned
Cooling: Central Air, Zoned
Pets: Yes
Sewer: Public Sewer
Map of 1389 Tangier Way, Sarasota, FL 34239
Listing Courtesy Of: Premier Sothebys Intl Realty
Joel.Schemmel@premiersir.com