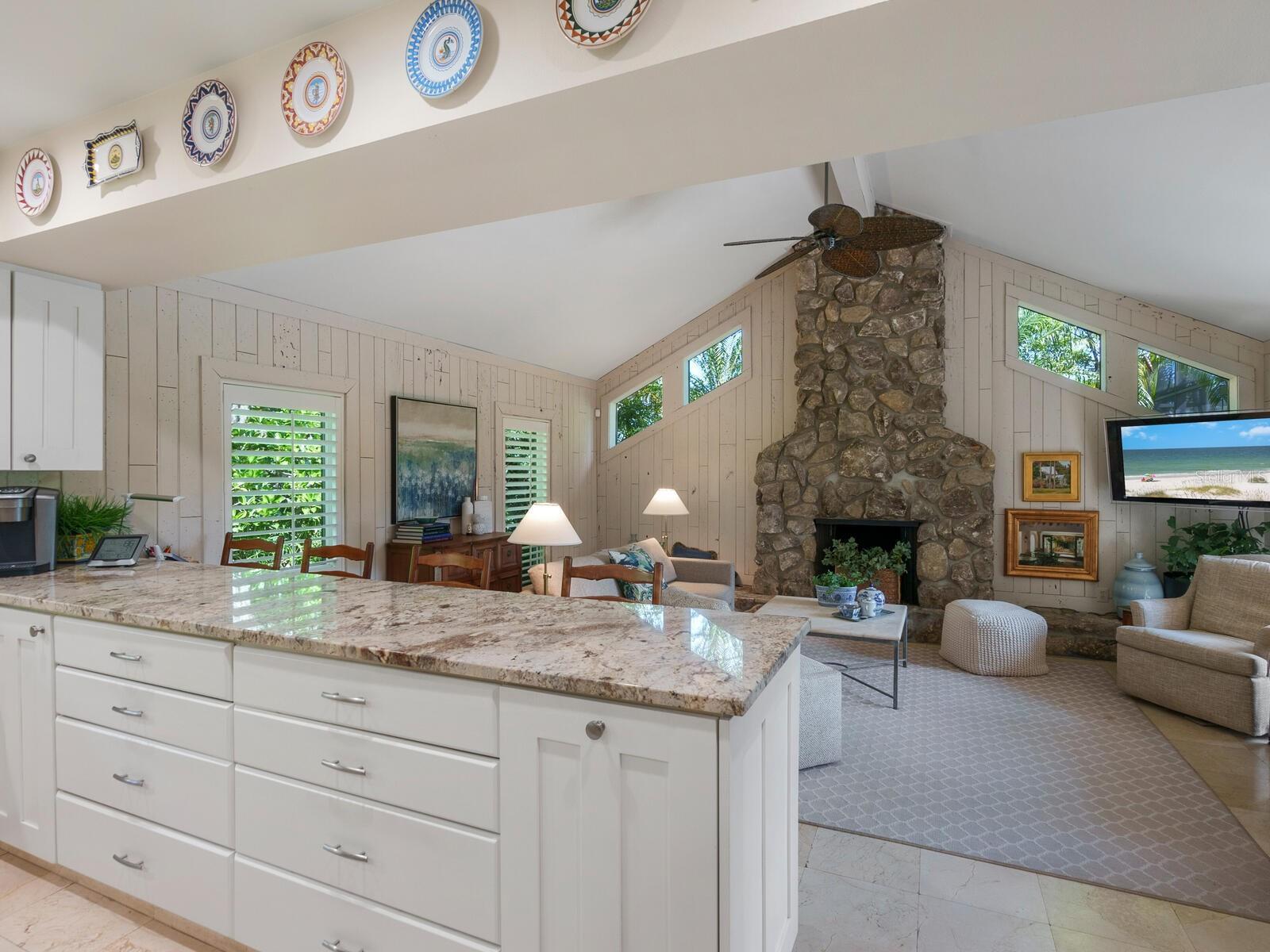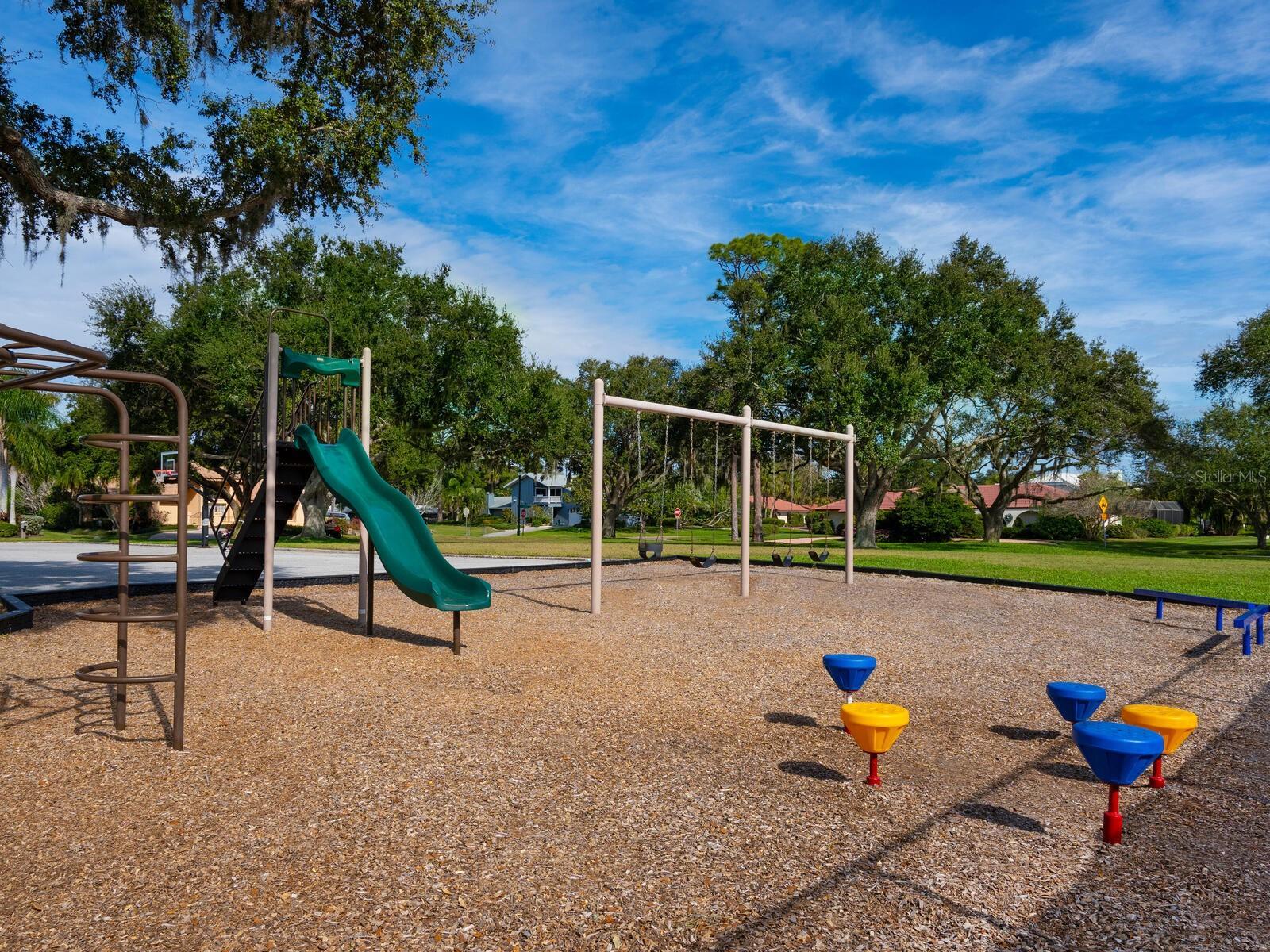128 Sea Anchor Drive, Osprey, FL 34229
Pending $975,000
















































































Property Details
Price: $975,000
Sq Ft: 2,677
($364 per sqft)
Bedrooms: 3
Bathrooms: 3
City:Osprey
County:Sarasota
Type:Single Family Reside
Development:Southbay Yacht & Racquet Club
Subdivision:Southbay Yacht & Racquet Club
Acres:0.25
Virtual Tour/Floorplan:View
Year Built:1978
Listing Number:N6137086
Status Code:Pending
Taxes:$3,860.00
Tax Year: 2023
Garage:
2
Pets Allowed: Cats OK, Dogs OK
Calculate Your Payment
Equipment:
Bar Fridge
Built-In Oven
Cooktop
Dishwasher
Disposal
Dryer
Electric Water Heater
Ice Maker
Microwave
Washer
Interior Features:
Built-in Features
Cathedral Ceiling(s)
Ceiling Fans(s)
Eat-in Kitchen
High Ceilings
Kitchen/Family Room Combo
L Dining
Open Floorplan
Skylight(s)
Solid Surface Counters
Solid Wood Cabinets
Walk-In Closet(s)
Window Treatments
Exterior Features:
Balcony
Hurricane Shutters
Irrigation System
Lighting
Private Mailbox
Sliding Doors
View:
Garden
Trees/Woods
Amenities:
Clubhouse
Fitness Center
Lobby Key Required
Pickleball Court(s)
Playground
Pool
Tennis Court(s)
Financial Information:
Taxes: $3,860.00
Tax Year: 2023
HOA Frequency 1: Quarterly
Condo Fee Frequency: Quarterly
Room Dimensions:
Laundry: Laundry Room
School Information:
Elementary School: Laurel Nokomis Elementary
Middle School: Laurel Nokomis Middle
Junior High: Laurel Nokomis Middle
High School: Venice Senior High
Save Property
View Virtual Tour
Under contract-accepting backup offers. New to the market, your dream home awaits in the exclusive private marina community of Southbay Yacht and Racquet Club. For boating enthusiasts, this is the opportunity you’ve been waiting for! In the sought-after Southbay Yacht and Racquet Club, this stunning residence combines spacious design with the best of Florida living, just steps from your boat. Imagine waking up and stepping out onto your two-story screened lanai, where you can unwind beside your oversized pool and watch the boats sail by. Inside, natural light fills the open-plan living spaces, highlighting high ceilings and expansive windows that create a warm, inviting atmosphere. The open kitchen and family room are ideal for preparing meals and enjoying quality time with family and friends, while the large dining room and sunken living room provide an elegant setting for special occasions. The main floor also offers two bedrooms and baths, ideal for family or guests. The private second-floor primary suite is your personal retreat, with a quiet library and balcony offering serene views of the pool and surrounding nature. Recent updates in 2025 include a new roof, GE Monogram refrigerator and a new air-conditioning system. Whether you e lounging by the pool or relaxing in your screened lanai, this home is move-in ready. As a resident of this boaters paradise, youll have access to a private marina, clubhouse, fitness room and community pool. The community park offers stunning waterfront views, and you e just minutes from top-rated schools, shopping, dining and a state park. Don miss the chance to experience this exceptional waterfront lifestyle.
MLS Area: 34229 - Osprey
Price per Square Feet: $364.21
Water: None
Lot Desc.: Landscaped, Near Marina
Construction: Cedar, Wood Frame
Date Listed: 2025-02-12 20:16:15
Pool: Yes
Pool Type: In Ground, Lighting, Screen Enclosure, Tile
Private Spa: No
Parking: Driveway, Garage Door Opener
Garage Spaces: 2
Flooring: Carpet, Ceramic Tile, Travertine
Roof: Shingle
Heating: Central, Zoned
Cooling: Central Air
Pets: Cats Ok, Dogs Ok
Sewer: Public Sewer
Amenities: Clubhouse, Fitness Center, Lobby Key Required, Pickleball Court(S), Playground, Pool, Tennis Court(S)
Listing Courtesy Of: Premier Sothebys Intl Realty
lisa.napolitano@premiersir.com
Under contract-accepting backup offers. New to the market, your dream home awaits in the exclusive private marina community of Southbay Yacht and Racquet Club. For boating enthusiasts, this is the opportunity you’ve been waiting for! In the sought-after Southbay Yacht and Racquet Club, this stunning residence combines spacious design with the best of Florida living, just steps from your boat. Imagine waking up and stepping out onto your two-story screened lanai, where you can unwind beside your oversized pool and watch the boats sail by. Inside, natural light fills the open-plan living spaces, highlighting high ceilings and expansive windows that create a warm, inviting atmosphere. The open kitchen and family room are ideal for preparing meals and enjoying quality time with family and friends, while the large dining room and sunken living room provide an elegant setting for special occasions. The main floor also offers two bedrooms and baths, ideal for family or guests. The private second-floor primary suite is your personal retreat, with a quiet library and balcony offering serene views of the pool and surrounding nature. Recent updates in 2025 include a new roof, GE Monogram refrigerator and a new air-conditioning system. Whether you e lounging by the pool or relaxing in your screened lanai, this home is move-in ready. As a resident of this boaters paradise, youll have access to a private marina, clubhouse, fitness room and community pool. The community park offers stunning waterfront views, and you e just minutes from top-rated schools, shopping, dining and a state park. Don miss the chance to experience this exceptional waterfront lifestyle.
Share Property
Additional Information:
MLS Area: 34229 - Osprey
Price per Square Feet: $364.21
Water: None
Lot Desc.: Landscaped, Near Marina
Construction: Cedar, Wood Frame
Date Listed: 2025-02-12 20:16:15
Pool: Yes
Pool Type: In Ground, Lighting, Screen Enclosure, Tile
Private Spa: No
Parking: Driveway, Garage Door Opener
Garage Spaces: 2
Flooring: Carpet, Ceramic Tile, Travertine
Roof: Shingle
Heating: Central, Zoned
Cooling: Central Air
Pets: Cats Ok, Dogs Ok
Sewer: Public Sewer
Amenities: Clubhouse, Fitness Center, Lobby Key Required, Pickleball Court(S), Playground, Pool, Tennis Court(S)
Map of 128 Sea Anchor Drive, Osprey, FL 34229
Listing Courtesy Of: Premier Sothebys Intl Realty
lisa.napolitano@premiersir.com