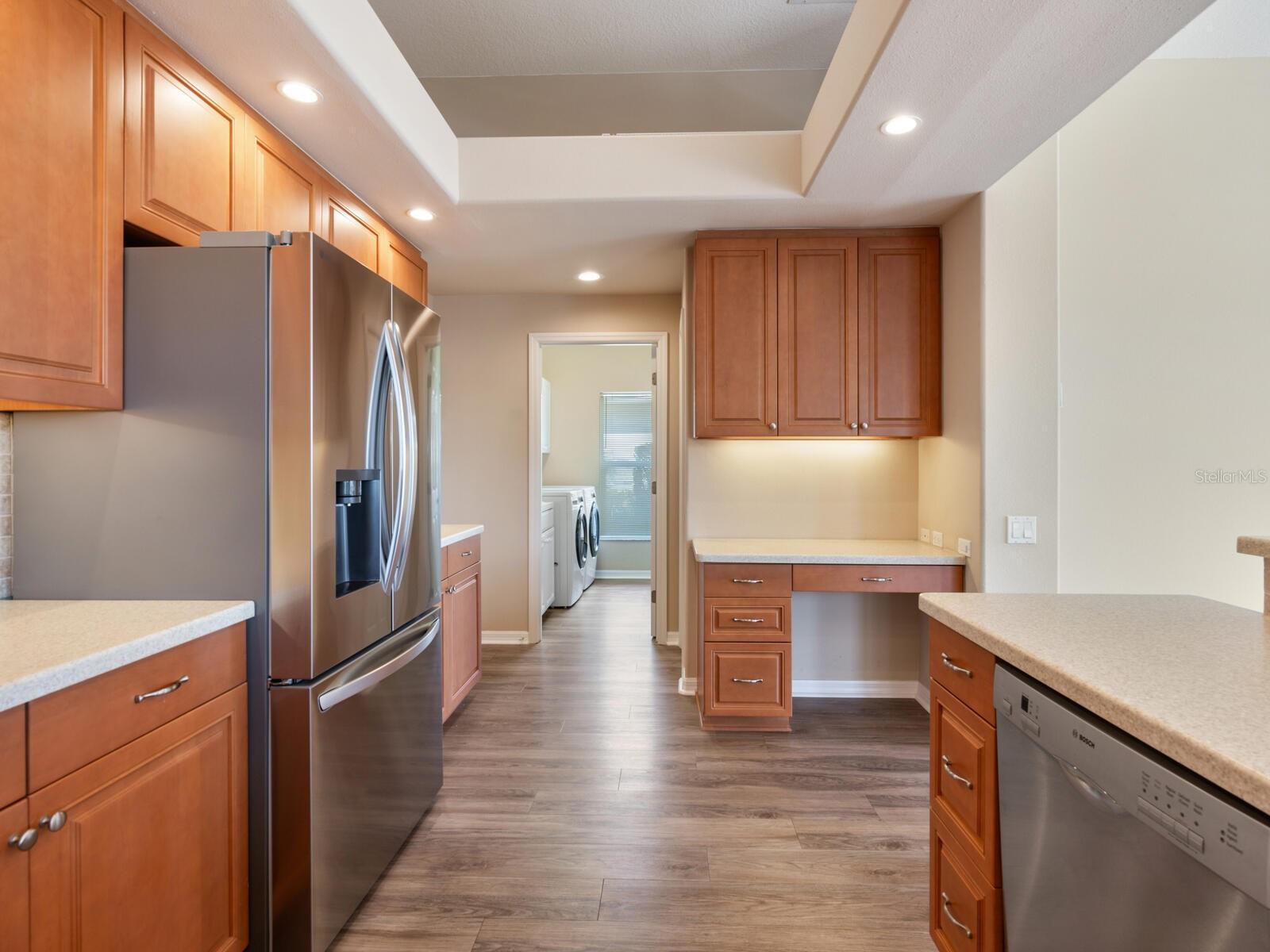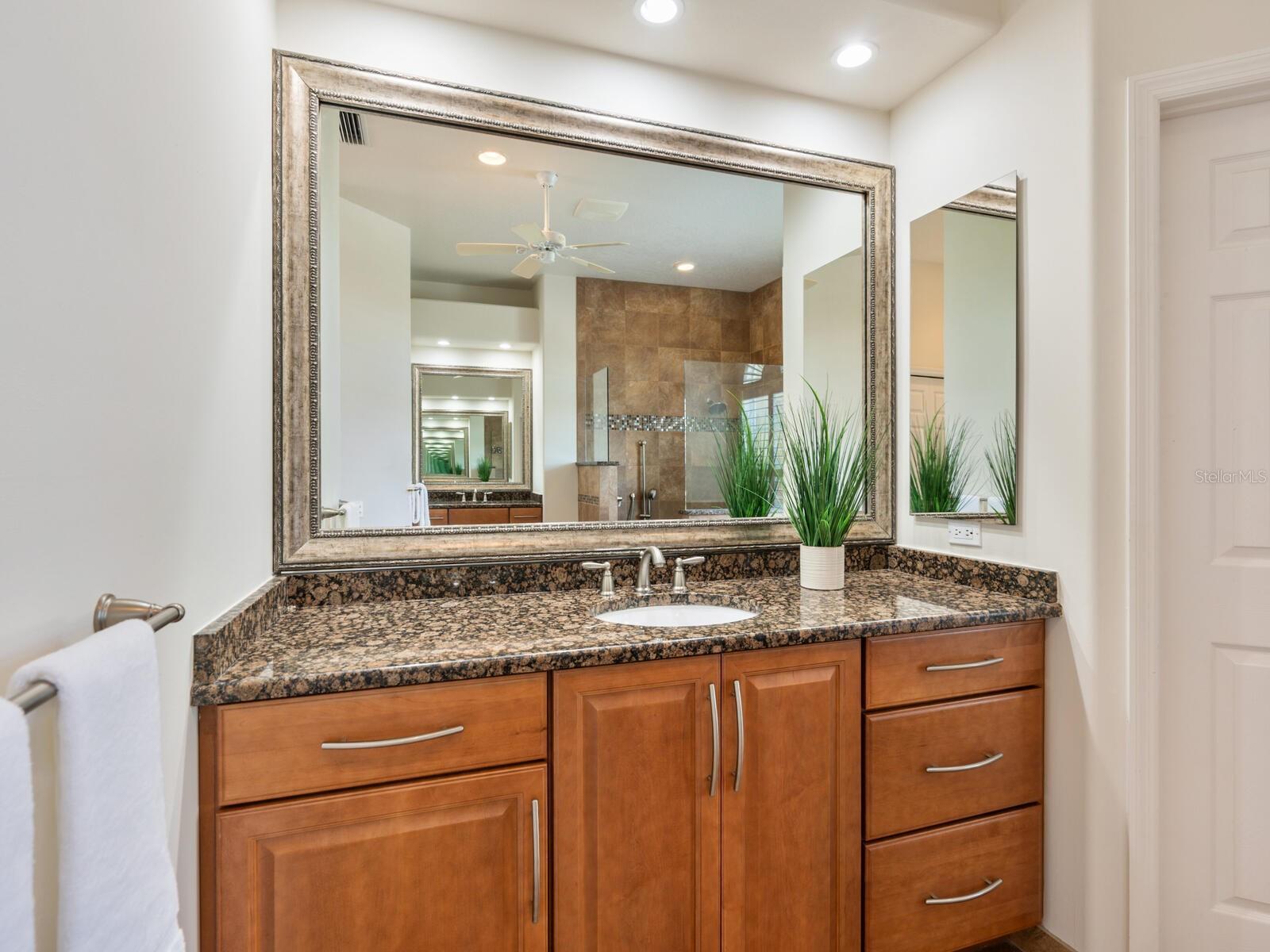1241 Reserve Drive, Venice, FL 34285
Pending $669,900








































Property Details
Price: $669,900
Sq Ft: 2,247
($298 per sqft)
Bedrooms: 3
Bathrooms: 2
City:Venice
County:Sarasota
Type:Single Family Reside
Development:Pelican Pointe Golf & Country Club
Subdivision:Pelican Pointe Golf & Country Club
Acres:0.20
Virtual Tour/Floorplan:View
Year Built:1998
Listing Number:N6137137
Status Code:Pending
Taxes:$4,586.00
Tax Year: 2024
Garage:
2
Furnishings: Unfurnished
Pets Allowed: Breed Restrictions, Yes
Calculate Your Payment
Equipment:
Dishwasher
Disposal
Dryer
Electric Water Heater
Microwave
Range
Refrigerator
Washer
Interior Features:
Ceiling Fans(s)
Crown Molding
High Ceilings
Kitchen/Family Room Combo
Open Floorplan
Solid Surface Counters
Solid Wood Cabinets
Split Bedroom
Walk-In Closet(s)
Window Treatments
Exterior Features:
Hurricane Shutters
Irrigation System
Lighting
Private Mailbox
Rain Gutters
Sliding Doors
View:
Pool
Trees/Woods
Water
Amenities:
Cable TV
Clubhouse
Fence Restrictions
Fitness Center
Gated
Golf Course
Pickleball Court(s)
Pool
Recreation Facilities
Security
Tennis Court(s)
Vehicle Restrictions
Financial Information:
Taxes: $4,586.00
Tax Year: 2024
HOA Fee 1: $1,157.00
HOA Frequency 1: Quarterly
Condo Fee Frequency: Quarterly
Room Dimensions:
Laundry: Inside, Laundry Room
School Information:
Elementary School: Garden Elementary
Middle School: Venice Area Middle
Junior High: Venice Area Middle
High School: Venice Senior High
Save Property
View Virtual Tour
Under contract-accepting backup offers. This stunning 3-bedroom Arthur Rutenberg “Cozumel” home offers beautiful views of a serene estuary and expansive open skies. Nestled in the sought-after Pelican Pointe Golf & Country Club—just minutes from pristine Gulf beaches, shopping, dining, and historic downtown Venice—you’ll enjoy both convenience and tranquility. Move in with confidence thanks to a ROOF REPLACEMENT (2022) and ACCORDION STORM SHUTTERS for added protection. Inside, soaring ceilings, elegant plantation shutters, and easy-care luxury vinyl flooring enhance the home’s appeal. The spacious open kitchen, with built-in desk area, overlooks the family room and scenic views beyond. The primary suite boasts two walk-in closets and a spa-like bathroom with granite countertops, a soaking tub, a spacious shower, and a private WC. Two additional guest bedrooms share a fully renovated bathroom, while a dedicated laundry room adds convenience. Step outside to the screened lanai, where a sparkling pool with durable PebbleTec finish and fountain feature awaits. Whether lounging in the sun or relaxing in the shade, this outdoor space is designed for year-round enjoyment. The lanai screen framing has been reinforced to meet current code, ensuring durability. Additional updates include a freshly painted, oversized 2-car garage, plus A/C and water heater (both Fall 2022). Pelican Pointe is an award-winning, gated community with a low HOA fee that covers maintenance-free lawn care, irrigation, cable TV, internet, and a social membership. Enjoy access to a full-service clubhouse with restaurant and bar, heated lap pool, tennis and pickleball courts, and a vibrant calendar of events and activities. The 27-hole championship golf course winds through beautiful natural preserves and lakes—golf membership is optional.
MLS Area: 34285 - Venice
Price per Square Feet: $298.13
Water: Public
Lot Desc.: In County, Landscaped, Paved
Construction: Block, Stucco
Date Listed: 2025-02-12 14:58:37
Pool: Yes
Pool Type: Child Safety Fence, Deck, Gunite, In Ground, Screen Enclosure, Self Cleanin
Private Spa: No
Furnished: Unfurnished
Windows: Blinds, Shutters
Parking: Garage Door Opener
Garage Spaces: 2
Flooring: Ceramic Tile, Luxury Vinyl
Roof: Tile
Heating: Central, Electric
Cooling: Central Air
Pets: Breed Restrictions, Yes
Sewer: Public Sewer
Amenities: Cable Tv, Clubhouse, Fence Restrictions, Fitness Center, Gated, Golf Course, Pickleball Court(S), Pool, Recreation Facilities, Security, Tennis Court(S), Vehicle Restrictions
Listing Courtesy Of: Homesmart
chris@shiparskigroup.com
Under contract-accepting backup offers. This stunning 3-bedroom Arthur Rutenberg “Cozumel” home offers beautiful views of a serene estuary and expansive open skies. Nestled in the sought-after Pelican Pointe Golf & Country Club—just minutes from pristine Gulf beaches, shopping, dining, and historic downtown Venice—you’ll enjoy both convenience and tranquility. Move in with confidence thanks to a ROOF REPLACEMENT (2022) and ACCORDION STORM SHUTTERS for added protection. Inside, soaring ceilings, elegant plantation shutters, and easy-care luxury vinyl flooring enhance the home’s appeal. The spacious open kitchen, with built-in desk area, overlooks the family room and scenic views beyond. The primary suite boasts two walk-in closets and a spa-like bathroom with granite countertops, a soaking tub, a spacious shower, and a private WC. Two additional guest bedrooms share a fully renovated bathroom, while a dedicated laundry room adds convenience. Step outside to the screened lanai, where a sparkling pool with durable PebbleTec finish and fountain feature awaits. Whether lounging in the sun or relaxing in the shade, this outdoor space is designed for year-round enjoyment. The lanai screen framing has been reinforced to meet current code, ensuring durability. Additional updates include a freshly painted, oversized 2-car garage, plus A/C and water heater (both Fall 2022). Pelican Pointe is an award-winning, gated community with a low HOA fee that covers maintenance-free lawn care, irrigation, cable TV, internet, and a social membership. Enjoy access to a full-service clubhouse with restaurant and bar, heated lap pool, tennis and pickleball courts, and a vibrant calendar of events and activities. The 27-hole championship golf course winds through beautiful natural preserves and lakes—golf membership is optional.
Share Property
Additional Information:
MLS Area: 34285 - Venice
Price per Square Feet: $298.13
Water: Public
Lot Desc.: In County, Landscaped, Paved
Construction: Block, Stucco
Date Listed: 2025-02-12 14:58:37
Pool: Yes
Pool Type: Child Safety Fence, Deck, Gunite, In Ground, Screen Enclosure, Self Cleanin
Private Spa: No
Furnished: Unfurnished
Windows: Blinds, Shutters
Parking: Garage Door Opener
Garage Spaces: 2
Flooring: Ceramic Tile, Luxury Vinyl
Roof: Tile
Heating: Central, Electric
Cooling: Central Air
Pets: Breed Restrictions, Yes
Sewer: Public Sewer
Amenities: Cable Tv, Clubhouse, Fence Restrictions, Fitness Center, Gated, Golf Course, Pickleball Court(S), Pool, Recreation Facilities, Security, Tennis Court(S), Vehicle Restrictions
Map of 1241 Reserve Drive, Venice, FL 34285
Listing Courtesy Of: Homesmart
chris@shiparskigroup.com