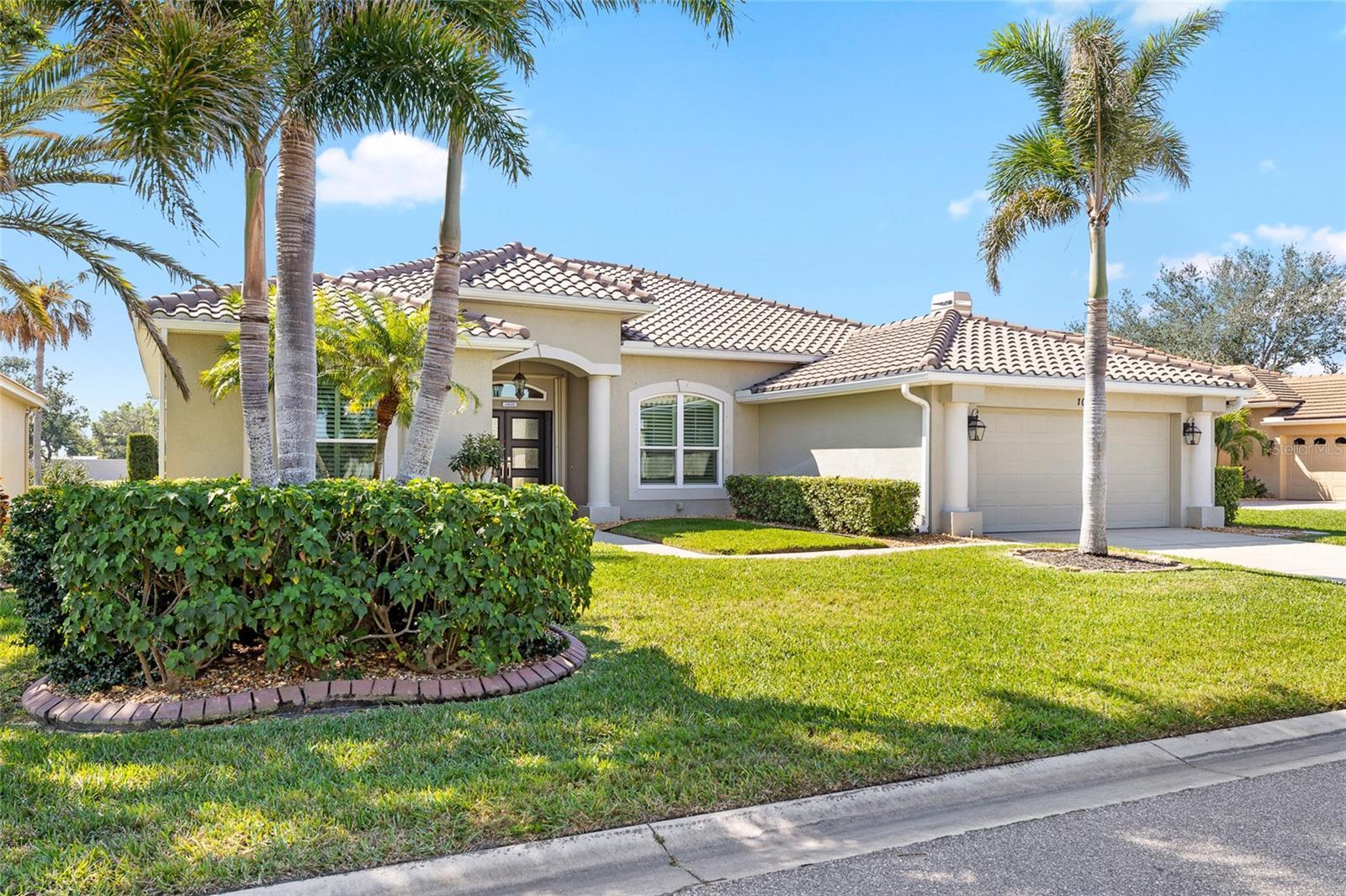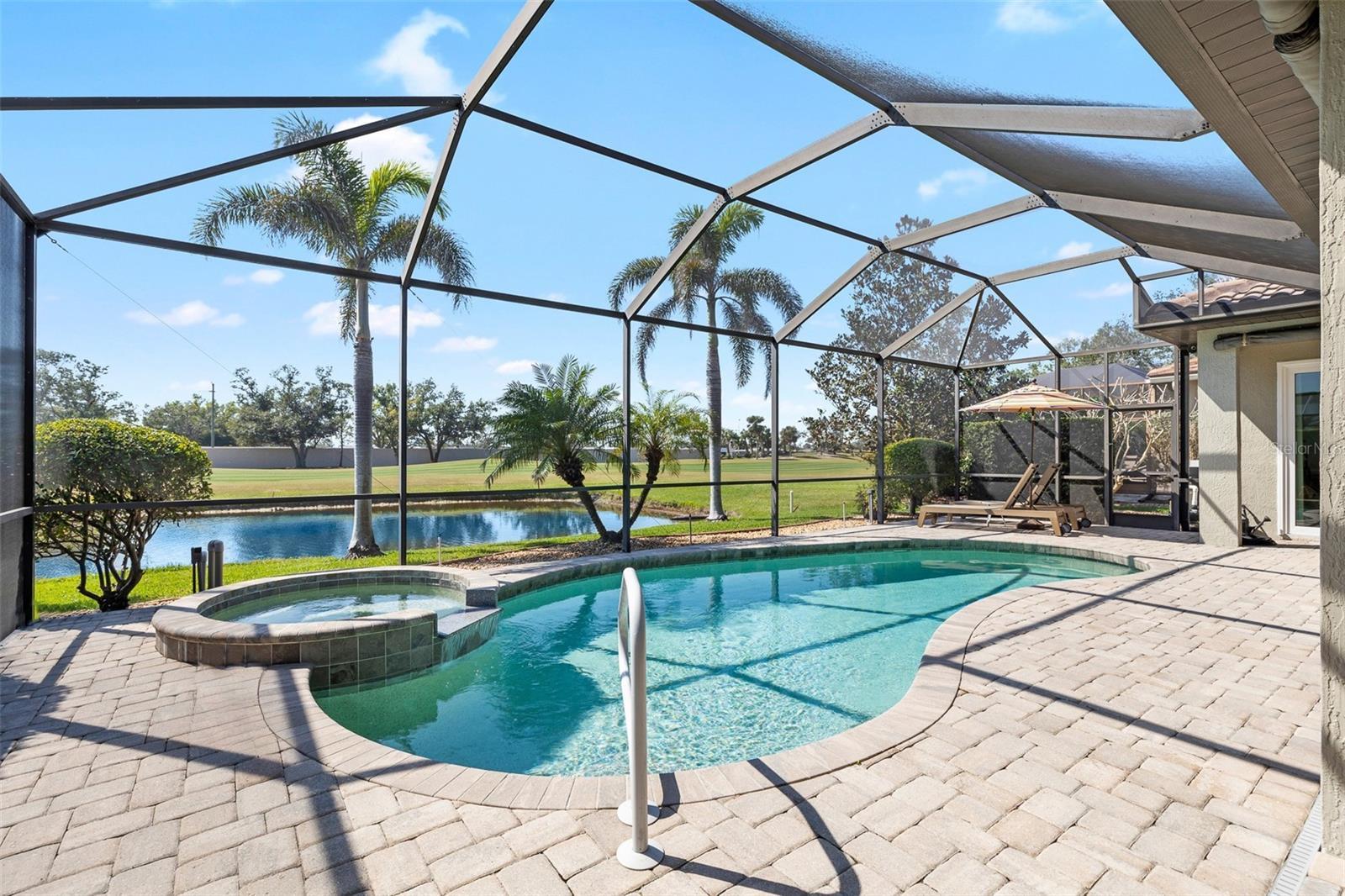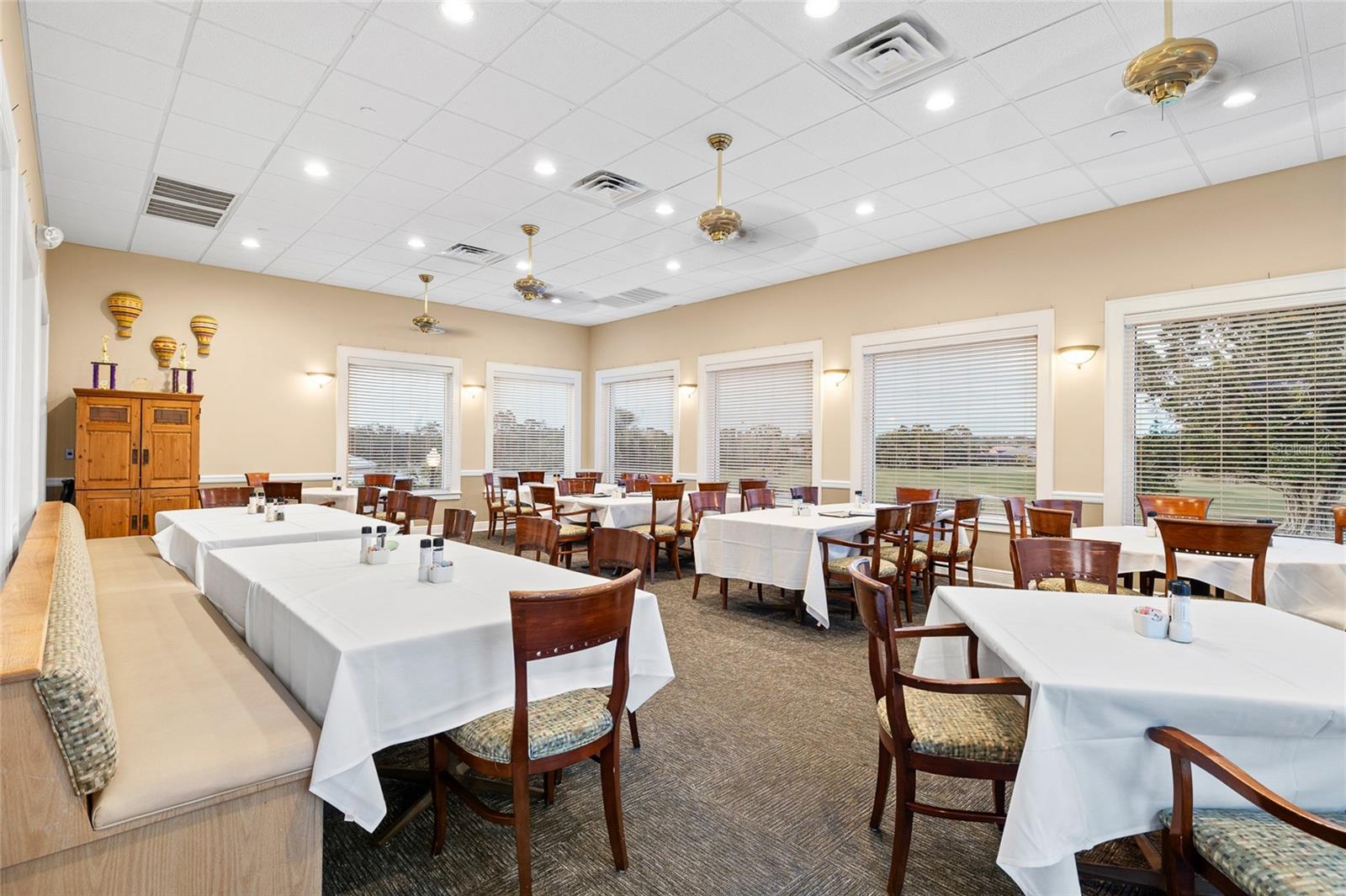1038 Grouse Way, Venice, FL 34285
Pending $695,000













































Property Details
Price: $695,000
Sq Ft: 2,222
($313 per sqft)
Bedrooms: 3
Bathrooms: 2
City:Venice
County:Sarasota
Type:Single Family Reside
Development:Pelican Pointe Golf & Country Club
Subdivision:Pelican Pointe Golf & Country Club
Acres:0.18
Virtual Tour/Floorplan:View
Year Built:2001
Listing Number:TB8356470
Status Code:Pending
Taxes:$7.00
Tax Year: 2024
Garage:
2
Pets Allowed: Yes
Calculate Your Payment
Equipment:
Dishwasher
Disposal
Dryer
Electric Water Heater
Kitchen Reverse Osmosis System
Microwave
Range
Range Hood
Refrigerator
Washer
Interior Features:
Built-in Features
Ceiling Fans(s)
Crown Molding
Eat-in Kitchen
High Ceilings
Kitchen/Family Room Combo
Open Floorplan
Primary Bedroom Main Floor
Solid Surface Counters
Split Bedroom
Thermostat
Walk-In Closet(s)
Window Treatments
Exterior Features:
Hurricane Shutters
Outdoor Kitchen
Sidewalk
Sliding Doors
Sprinkler Metered
View:
Golf Course
Pool
Water
Financial Information:
Taxes: $7.00
Tax Year: 2024
HOA Fee 1: $1,140.00
HOA Frequency 1: Quarterly
Condo Fee Frequency: Quarterly
Room Dimensions:
Laundry: Laundry Room
School Information:
Elementary School: Garden Elementary
Middle School: Venice Area Middle
Junior High: Venice Area Middle
High School: Venice Senior High
Save Property
View Virtual Tour
Under contract-accepting backup offers. This beautifully remodeled Sam Rogers Siesta model home in Pelican Pointe Golf & Country Club offers 2,222 sq. ft. of luxury living with stunning pond and wide-angle golf course views. Featuring a desirable split floor plan, the master and guest suites are thoughtfully positioned for privacy. Nearly every inch of this home has been updated with contemporary tones of white, cream, and greige, including a fully renovated kitchen, updated flooring, interior and exterior paint, baseboards, crown moldings, and custom closet systems in all three bedrooms. Even the laundry room has been enhanced for added functionality. Major upgrades include a new roof, soffits, and gutters (2023), hurricane impact windows throughout, impact-rated lanai side entry doors, and an impact-rated spare bedroom slider (2024). The expansive sliding lanai hideaway pocket doors, newly installed in 2020, are complemented by an automatic storm shutter for added protection. The front door is secured with a manual accordion shutter. Additional updates include a new pool pump (2020), pool filter (2022), pool heat pump (2023), whole-house heat pump/air handler (2022), washer and dryer (2022), and refrigerator (2021). The screened-in lanai has been upgraded with brick pavers, a resurfaced PebbleTec heated pool and spa, and re-screening, creating the perfect outdoor retreat. The expanded 2-car garage features an epoxy floor, built-in cabinets, and additional storage solutions. Located in the highly desirable Pelican Pointe Golf & Country Club, this home includes stable, low HOA fees that cover lawn maintenance, high-definition cable, high-speed internet, and access to a vibrant social scene. Residents enjoy the clubhouse, restaurant, heated community pool, tennis, pickleball, and 27 holes of semi-private golf. The Pelican Pointe Women’s Association (PPWA) offers a wide range of social activities, with over 600 members participating each season. Just minutes away, youll find Venice Island’s beautiful beaches, charming shops, fine dining, fishing, boating, cultural venues, and top-tier medical facilities. Move in and start enjoying the ultimate Florida lifestyle today!
MLS Area: 34285 - Venice
Price per Square Feet: $312.78
Total Floors: 1
Water: Public
Lot Desc.: Landscaped, On Golf Course, Sidewalk
Construction: Block
Date Listed: 2025-03-04 01:00:06
Pool: Yes
Pool Type: Gunite, Heated, In Ground
Private Spa: Yes
Garage Spaces: 2
Flooring: Carpet, Tile
Roof: Tile
Heating: Central
Cooling: Central Air
Pets: Yes
Sewer: Public Sewer
Listing Courtesy Of: Re/Max Realty Unlimited
cheryl@thompsonhomegroup.com
Under contract-accepting backup offers. This beautifully remodeled Sam Rogers Siesta model home in Pelican Pointe Golf & Country Club offers 2,222 sq. ft. of luxury living with stunning pond and wide-angle golf course views. Featuring a desirable split floor plan, the master and guest suites are thoughtfully positioned for privacy. Nearly every inch of this home has been updated with contemporary tones of white, cream, and greige, including a fully renovated kitchen, updated flooring, interior and exterior paint, baseboards, crown moldings, and custom closet systems in all three bedrooms. Even the laundry room has been enhanced for added functionality. Major upgrades include a new roof, soffits, and gutters (2023), hurricane impact windows throughout, impact-rated lanai side entry doors, and an impact-rated spare bedroom slider (2024). The expansive sliding lanai hideaway pocket doors, newly installed in 2020, are complemented by an automatic storm shutter for added protection. The front door is secured with a manual accordion shutter. Additional updates include a new pool pump (2020), pool filter (2022), pool heat pump (2023), whole-house heat pump/air handler (2022), washer and dryer (2022), and refrigerator (2021). The screened-in lanai has been upgraded with brick pavers, a resurfaced PebbleTec heated pool and spa, and re-screening, creating the perfect outdoor retreat. The expanded 2-car garage features an epoxy floor, built-in cabinets, and additional storage solutions. Located in the highly desirable Pelican Pointe Golf & Country Club, this home includes stable, low HOA fees that cover lawn maintenance, high-definition cable, high-speed internet, and access to a vibrant social scene. Residents enjoy the clubhouse, restaurant, heated community pool, tennis, pickleball, and 27 holes of semi-private golf. The Pelican Pointe Women’s Association (PPWA) offers a wide range of social activities, with over 600 members participating each season. Just minutes away, youll find Venice Island’s beautiful beaches, charming shops, fine dining, fishing, boating, cultural venues, and top-tier medical facilities. Move in and start enjoying the ultimate Florida lifestyle today!
Share Property
Additional Information:
MLS Area: 34285 - Venice
Price per Square Feet: $312.78
Total Floors: 1
Water: Public
Lot Desc.: Landscaped, On Golf Course, Sidewalk
Construction: Block
Date Listed: 2025-03-04 01:00:06
Pool: Yes
Pool Type: Gunite, Heated, In Ground
Private Spa: Yes
Garage Spaces: 2
Flooring: Carpet, Tile
Roof: Tile
Heating: Central
Cooling: Central Air
Pets: Yes
Sewer: Public Sewer
Map of 1038 Grouse Way, Venice, FL 34285
Listing Courtesy Of: Re/Max Realty Unlimited
cheryl@thompsonhomegroup.com